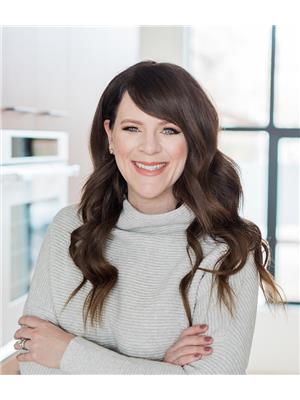84 Sundown Manor, Cochrane
- Bedrooms: 4
- Bathrooms: 4
- Living area: 1728.63 square feet
- Type: Duplex
- Added: 10 days ago
- Updated: 1 days ago
- Last Checked: 17 hours ago
Discover your dream home in the heart of Sunset Ridge! Featuring SO MANY stunning and practical upgrades throughout, this beautiful residence boasts custom built-in storage, elegant drapery, and stylish board and batten accents in the foyer. Step inside to an expansive main floor adorned with Luxury Vinyl Plank flooring. The large entry foyer leads to a convenient half bath, providing privacy for guests. The open-concept living area is perfect for entertaining, showcasing a spacious Quartz kitchen island, generous pantry, and ample cabinetry. Enjoy cozy evenings in the living room with a modern built-in electric fireplace, or host dinner parties in the dining room, which opens onto your private deck and beautifully landscaped backyard. Retreat to the upper level where you'll find a serene master suite complete with a 4-piece ensuite featuring a tub/shower combo, a single sink with Quartz counters, and a walk-in closet with an additional window for natural light. Two well-sized bedrooms, a versatile flex/bonus room area ideal for a home office, and a 4-piece main bathroom with Quartz counters provide ample space for family and guests. The laundry room, equipped with front-load washer and dryer, offers convenience and style with luxury vinyl tile flooring. The fully developed basement, completed in 2022, comes with its own washer/dryer and includes an additional bedroom. You also have a fridge, microwave, and a wet bar —perfect for guests or as an entertainment space. Outside, enjoy a beautifully landscaped yard with a charming deck and lush grass area for kids and pets to play. Double attached garage and front driveway. Built in 2022, this home is still covered by a 5-year building envelope warranty and a 10-year structural New Home Warranty, giving you peace of mind for years to come. Don’t miss the opportunity to make this stunning home yours and call to book a showing today! (id:1945)
powered by

Property Details
- Cooling: Central air conditioning
- Heating: Forced air, Natural gas
- Stories: 2
- Year Built: 2021
- Structure Type: Duplex
- Exterior Features: Stone, Vinyl siding
- Foundation Details: Poured Concrete
- Construction Materials: Wood frame
Interior Features
- Basement: Finished, Full
- Flooring: Carpeted, Vinyl
- Appliances: Washer, Refrigerator, Dishwasher, Stove, Dryer, Garburator, Microwave Range Hood Combo, Window Coverings, Washer & Dryer
- Living Area: 1728.63
- Bedrooms Total: 4
- Fireplaces Total: 1
- Bathrooms Partial: 1
- Above Grade Finished Area: 1728.63
- Above Grade Finished Area Units: square feet
Exterior & Lot Features
- Lot Features: Wet bar, No Smoking Home
- Lot Size Units: square meters
- Parking Total: 4
- Parking Features: Attached Garage
- Lot Size Dimensions: 272.19
Location & Community
- Common Interest: Freehold
- Subdivision Name: Sunset Ridge
Tax & Legal Information
- Tax Lot: 3
- Tax Year: 2024
- Tax Block: 40
- Parcel Number: 0038970224
- Tax Annual Amount: 3121
- Zoning Description: R-MX
Room Dimensions

This listing content provided by REALTOR.ca has
been licensed by REALTOR®
members of The Canadian Real Estate Association
members of The Canadian Real Estate Association














