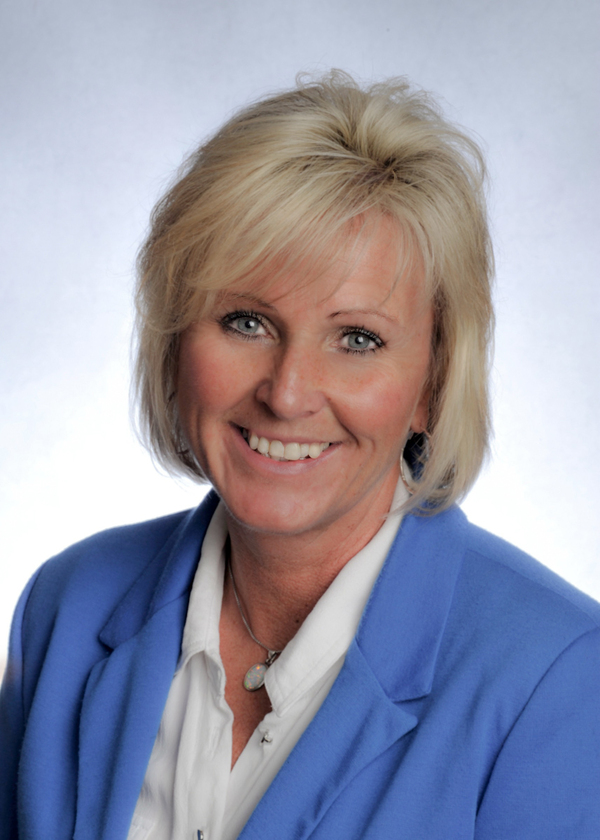163 Mill Road, Cochrane
- Bedrooms: 3
- Bathrooms: 3
- Living area: 1506 square feet
- Type: Duplex
- Added: 14 days ago
- Updated: 23 hours ago
- Last Checked: 15 hours ago
** Open House at Greystone showhome - 498 River Ave, Cochrane -Nov. 19th 11-3pm, Nov. 20th 1-3pm, Nov. 22nd 12-3pm, Nov. 23rd 12-3pm and Nov. 24th 12-6pm** PRICE REDUCTION ** Discover the perfect blend of comfort and style in this charming duplex home nestled in the heart of Greystone, Cochrane. Boasting 3 bedrooms and 2.5 baths, this residence offers spacious living with luxury vinyl plank flooring and sleek quartz countertops throughout. Bask in natural light streaming through large windows in both the front and back of the home, illuminating the modern interior. Comes with a separate side entrance to the basement. Step outside to fully landscaped front and backyard retreats, ideal for outdoor gatherings or tranquil relaxation. Enjoy culinary adventures in the gourmet kitchen equipped with a stainless steel appliance package. Situated close to the Bow River, walking paths, and Spray Lakes Recreation Center, experience the best of nature and recreation at your doorstep. Embrace then essence of contemporary living in this Greystone gem. Photos are representative from a previous build and may be different interior colours. (id:1945)
powered by

Property DetailsKey information about 163 Mill Road
- Cooling: None
- Heating: Forced air
- Stories: 2
- Structure Type: Duplex
- Exterior Features: Stone, Vinyl siding
- Foundation Details: Poured Concrete
- Construction Materials: Wood frame
Interior FeaturesDiscover the interior design and amenities
- Basement: Unfinished, Full, Separate entrance
- Flooring: Laminate, Carpeted, Ceramic Tile
- Appliances: Washer, Refrigerator, Dishwasher, Stove, Dryer, Microwave
- Living Area: 1506
- Bedrooms Total: 3
- Bathrooms Partial: 1
- Above Grade Finished Area: 1506
- Above Grade Finished Area Units: square feet
Exterior & Lot FeaturesLearn about the exterior and lot specifics of 163 Mill Road
- Lot Features: Back lane, No Animal Home, No Smoking Home
- Lot Size Units: square feet
- Parking Total: 2
- Parking Features: Parking Pad
- Lot Size Dimensions: 1.00
Location & CommunityUnderstand the neighborhood and community
- Common Interest: Freehold
- Subdivision Name: Greystone
Tax & Legal InformationGet tax and legal details applicable to 163 Mill Road
- Tax Lot: 28
- Tax Year: 2024
- Tax Block: 12
- Parcel Number: 0039624986
- Zoning Description: R-MX
Room Dimensions

This listing content provided by REALTOR.ca
has
been licensed by REALTOR®
members of The Canadian Real Estate Association
members of The Canadian Real Estate Association
Nearby Listings Stat
Active listings
56
Min Price
$445,000
Max Price
$1,124,900
Avg Price
$645,616
Days on Market
56 days
Sold listings
24
Min Sold Price
$529,000
Max Sold Price
$1,100,000
Avg Sold Price
$688,242
Days until Sold
43 days
Nearby Places
Additional Information about 163 Mill Road
















































