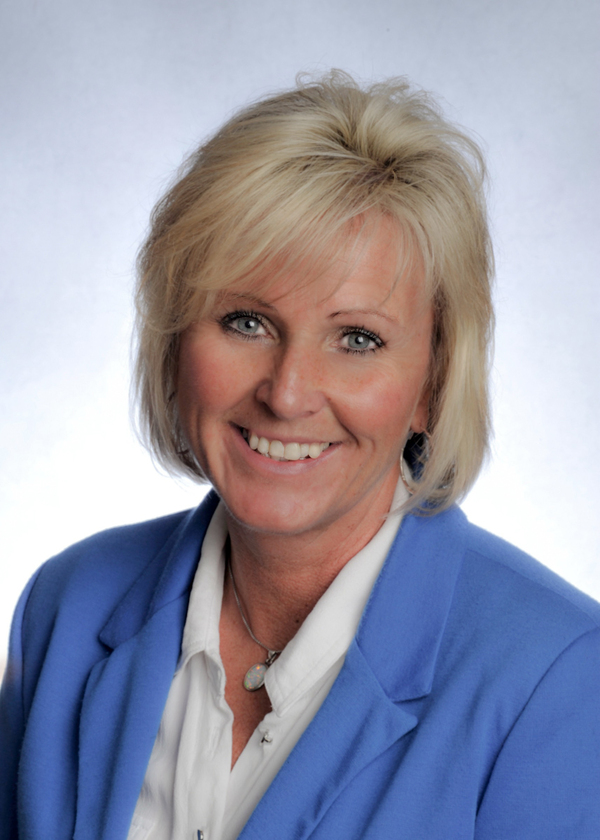32 Clydesdale Crescent, Cochrane
- Bedrooms: 3
- Bathrooms: 3
- Living area: 1472.57 square feet
- Type: Duplex
- Added: 28 days ago
- Updated: 6 days ago
- Last Checked: 16 hours ago
Location Location And Quick Possession !! This Bright open floor plan , 2 Storey attached home with a large over sized detached double garage all situated on a quiet culdesac . The main level features large windows , vinyl flooring , an inviting front entry , a large living room, and a chefs kitchen .Th kitchen offers a double oven, lots of beautiful white cabinets , deep drawers ,a pantry, and a huge gleaming granite island for entertaining , or Enjoy gatherings in the dinning area . Also on this level a functional home office with custom desk and a 2 piece bathroom . The upper level has 2 bright large bedrooms and a huge primary bedroom with 2 walk in closets a 3 piece ensuite with a mountain view. Also on this level is a deep laundry room with shelving and storage. The lower level is un spoiled roughed in for a bathroom ready for the family to create a space to enjoy. The rear detached garage is insulated and drywalled features 220 wiring , shelving and a paved lane. The front yard is landscaped and the private rear yard offers a stamped concrete patio , tranquil perennial gardens , and a rear deck for the BBQ enthusiasts .This home shows pride of ownership and a great use of all the space with this well thought out floor plan . No condo fees , close to shopping, parks, path system in sought after community Heartland. (id:1945)
powered by

Property DetailsKey information about 32 Clydesdale Crescent
- Cooling: None
- Heating: Forced air, Natural gas
- Stories: 2
- Year Built: 2018
- Structure Type: Duplex
- Exterior Features: Vinyl siding
- Foundation Details: Poured Concrete
- Construction Materials: Wood frame
Interior FeaturesDiscover the interior design and amenities
- Basement: Unfinished, Full
- Flooring: Tile, Carpeted, Vinyl
- Appliances: Refrigerator, Dishwasher, Stove, Oven, Microwave Range Hood Combo, Window Coverings, Garage door opener, Washer & Dryer
- Living Area: 1472.57
- Bedrooms Total: 3
- Bathrooms Partial: 1
- Above Grade Finished Area: 1472.57
- Above Grade Finished Area Units: square feet
Exterior & Lot FeaturesLearn about the exterior and lot specifics of 32 Clydesdale Crescent
- Lot Features: Cul-de-sac, Back lane, PVC window, No Smoking Home, Gas BBQ Hookup
- Lot Size Units: square meters
- Parking Total: 3
- Parking Features: Detached Garage
- Lot Size Dimensions: 259.79
Location & CommunityUnderstand the neighborhood and community
- Common Interest: Freehold
- Subdivision Name: Heartland
Tax & Legal InformationGet tax and legal details applicable to 32 Clydesdale Crescent
- Tax Lot: 26
- Tax Year: 2024
- Tax Block: 37
- Parcel Number: 0037830379
- Tax Annual Amount: 2917
- Zoning Description: R-MX
Room Dimensions

This listing content provided by REALTOR.ca
has
been licensed by REALTOR®
members of The Canadian Real Estate Association
members of The Canadian Real Estate Association
Nearby Listings Stat
Active listings
34
Min Price
$429,900
Max Price
$1,250,000
Avg Price
$657,862
Days on Market
42 days
Sold listings
20
Min Sold Price
$524,900
Max Sold Price
$1,100,000
Avg Sold Price
$675,760
Days until Sold
40 days
Nearby Places
Additional Information about 32 Clydesdale Crescent












































