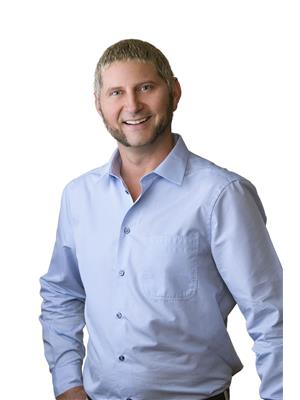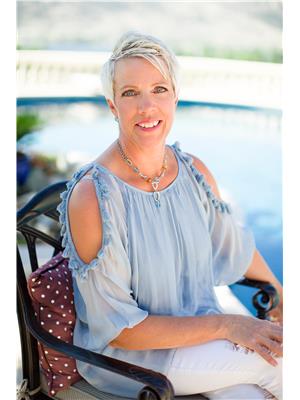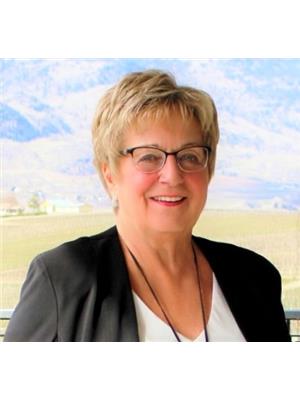2450 Radio Tower Road Unit 259, Oliver
- Bedrooms: 5
- Bathrooms: 4
- Living area: 2837 square feet
- Type: Residential
- Added: 271 days ago
- Updated: 69 days ago
- Last Checked: 15 hours ago
Stunning LakeView Gem! This exceptionally spacious home at The Cottages is the largest on the property, situated on the biggest lot. With a 5ft extension, the deluxe 2837sq ft, 5 Bed 4 Bath residence boasts its own elevator and a 979 sq ft garage (fits 4 sports cars) with 2 -220 outlets. The kitchen features dazzling quartz countertops, upgraded black stainless appliances, and a large island. Enjoy lake views from the deck or transition from the dining area with real hardwood floors to a spacious living room with a wine chiller and ledgerock propane fireplace. The main floor hosts 3 bedrooms and 2 bathrooms. The Upper Grand Master Bedroom Level includes a WI closet, 5 Piece bath with a stellar corner tub, a living room, and 3 private decks with the home's finest view. The Walkout Level offers 1 bedroom and bathroom, along with a comfortable living room equipped with a sink and counter (almost a separate suite). This is truly the best home at The Cottages! (id:1945)
powered by

Property Details
- Roof: Asphalt shingle, Unknown
- Cooling: See Remarks
- Heating: Forced air, Geo Thermal
- Stories: 3
- Year Built: 2020
- Structure Type: House
Interior Features
- Living Area: 2837
- Bedrooms Total: 5
Exterior & Lot Features
- Lot Features: Wheelchair access
- Water Source: Private Utility
- Lot Size Units: acres
- Parking Total: 4
- Parking Features: Attached Garage, See Remarks, Heated Garage
- Lot Size Dimensions: 0.16
- Waterfront Features: Waterfront on lake
Location & Community
- Common Interest: Leasehold
Utilities & Systems
- Sewer: Municipal sewage system
Tax & Legal Information
- Zoning: Unknown
- Parcel Number: 000-000-000
- Tax Annual Amount: 5100
Room Dimensions

This listing content provided by REALTOR.ca has
been licensed by REALTOR®
members of The Canadian Real Estate Association
members of The Canadian Real Estate Association
















