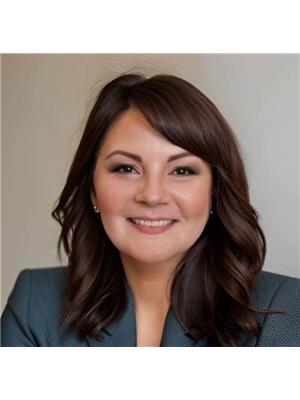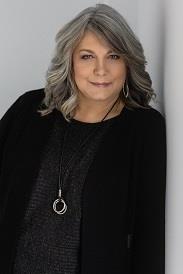69 Alexander Drive, Beaver Dam
- Bedrooms: 4
- Bathrooms: 2
- Living area: 1892 square feet
- Type: Residential
- Added: 42 days ago
- Updated: 8 days ago
- Last Checked: 15 hours ago
Renovated 4 bedroom, 2 bath family home nestled in family friendly neighborhood of Beaver Dam. So much room for a growing family to enjoy inside or outside with a large back yard that accompanies this amazing property. With a family room, bathroom and 2 bedrooms on both levels, you can have loads of space for your family of any ages or host family get togethers. With a large deck, screened in sun room , a refreshing above ground pool for hot days, along with a firepit and picnic table on side of yard for the cooler nights spent outside enjoying the stars. This back yard accommodates the home perfectly for family time or get togethers. (id:1945)
powered by

Property Details
- Roof: Asphalt shingle, Unknown
- Cooling: Heat Pump
- Heating: Heat Pump, Baseboard heaters, Stove, Electric, Pellet
- Year Built: 1976
- Structure Type: House
- Exterior Features: Vinyl
- Architectural Style: Bungalow
Interior Features
- Living Area: 1892
- Bedrooms Total: 4
- Above Grade Finished Area: 1892
- Above Grade Finished Area Units: square feet
Exterior & Lot Features
- Lot Features: Balcony/Deck/Patio
- Water Source: Drilled Well
- Lot Size Units: square meters
- Pool Features: Above ground pool
- Lot Size Dimensions: 3557
Location & Community
- Common Interest: Freehold
Tax & Legal Information
- Parcel Number: 75411348
- Tax Annual Amount: 1981.26
Room Dimensions
This listing content provided by REALTOR.ca has
been licensed by REALTOR®
members of The Canadian Real Estate Association
members of The Canadian Real Estate Association














