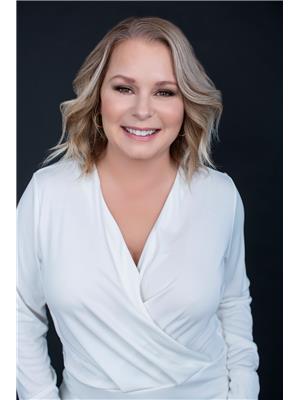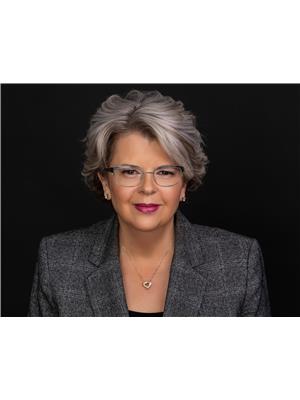116 Melvin Street, Fredericton
- Bedrooms: 4
- Bathrooms: 2
- Living area: 1052 square feet
- Type: Residential
- Added: 1 day ago
- Updated: 1 days ago
- Last Checked: 17 hours ago
Welcome to your personal oasis in the heart of Fulton Heights! This beautifully modernized bungalow offers the perfect mix of style, comfort, & funmaking it ideal for families and hosting unforgettable get-togethers. Situated on a peaceful, mature street yet just steps away from schools, parks, trails, shopping, & downtown, this homes location is unbeatable for busy families or anyone looking to enjoy a walkable lifestyle. As you step inside, you're greeted by an inviting open-concept design. To your right, the cozy living room features an energy-efficient ductless heat pump, custom built-in shelving, & an elegant mantle. On your left, the dining area flows seamlessly into a stunning kitchen, complete with stainless steel appliances, modern white cabinetry, & ample storage, plus easy access to the garage. The main level includes three spacious bedrooms & an updated bathroom, while the lower level offers a large family room perfect for relaxation, a second bathroom, a fourth bedroom, & an oversized laundry/storage area. The outdoor space is a true showstopper! Step through the drive-through garage onto a two-tiered deck overlooking a sparkling in-ground poolperfect for family fun & summer parties. The pool house, complete with a built-in bar and extra storage, adds even more charm. With its lush landscaping & mature trees, this home offers everything you need, inside & out, in one of Frederictons most sought-after neighbourhoods. Move-in ready & truly a must-see! (id:1945)
powered by

Property Details
- Roof: Asphalt shingle, Unknown
- Cooling: Heat Pump
- Heating: Heat Pump, Electric, Hot Water
- Year Built: 1971
- Structure Type: House
- Exterior Features: Vinyl
- Foundation Details: Concrete
- Architectural Style: Bungalow
Interior Features
- Basement: Full
- Flooring: Laminate, Ceramic, Wood
- Living Area: 1052
- Bedrooms Total: 4
- Above Grade Finished Area: 2027
- Above Grade Finished Area Units: square feet
Exterior & Lot Features
- Lot Features: Treed, Balcony/Deck/Patio
- Water Source: Municipal water
- Lot Size Units: square meters
- Pool Features: Inground pool
- Parking Features: Attached Garage, Garage
- Lot Size Dimensions: 650
Location & Community
- Directions: Fredericton North - Maple Street to Mevin Street, home is on the Right-hand side, civic #116, sign is up! The lockbox is on the garage door and the code accesses the garage entrance.
- Common Interest: Freehold
Utilities & Systems
- Sewer: Municipal sewage system
Tax & Legal Information
- Parcel Number: 01419522
- Tax Annual Amount: 4492
- Zoning Description: R-2
Room Dimensions
This listing content provided by REALTOR.ca has
been licensed by REALTOR®
members of The Canadian Real Estate Association
members of The Canadian Real Estate Association

















