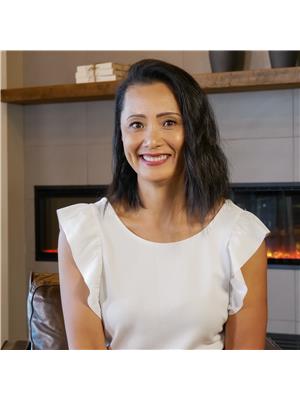255 Northfield Drive E Unit 414, Waterloo
- Bedrooms: 2
- Bathrooms: 2
- Living area: 821 square feet
- Type: Apartment
Source: Public Records
Note: This property is not currently for sale or for rent on Ovlix.
We have found 6 Condos that closely match the specifications of the property located at 255 Northfield Drive E Unit 414 with distances ranging from 2 to 10 kilometers away. The prices for these similar properties vary between 423,000 and 535,000.
Nearby Listings Stat
Active listings
21
Min Price
$499,900
Max Price
$889,900
Avg Price
$641,619
Days on Market
42 days
Sold listings
12
Min Sold Price
$475,000
Max Sold Price
$759,900
Avg Sold Price
$632,950
Days until Sold
30 days
Property Details
- Cooling: Central air conditioning
- Heating: Forced air
- Stories: 1
- Structure Type: Apartment
- Exterior Features: Steel, Stone, Vinyl siding
- Foundation Details: Poured Concrete
Interior Features
- Basement: None
- Appliances: Washer, Refrigerator, Dishwasher, Stove, Dryer
- Living Area: 821
- Bedrooms Total: 2
- Above Grade Finished Area: 821
- Above Grade Finished Area Units: square feet
- Above Grade Finished Area Source: Plans
Exterior & Lot Features
- Lot Features: Conservation/green belt, Balcony, Automatic Garage Door Opener
- Water Source: Municipal water
- Parking Total: 1
- Parking Features: Underground, Visitor Parking
- Building Features: Exercise Centre, Party Room
Location & Community
- Directions: CORNER OF BRIDGE STREET NORTH AND NORTHFIELD DRIVE EAST
- Common Interest: Condo/Strata
- Street Dir Suffix: East
- Subdivision Name: 118 - Colonial Acres/East Bridge
- Community Features: Community Centre
Property Management & Association
- Association Fee: 587
- Association Fee Includes: Landscaping, Property Management, Heat, Insurance, Parking
Utilities & Systems
- Sewer: Municipal sewage system
Tax & Legal Information
- Tax Annual Amount: 3492.1
- Zoning Description: RMU-20
Additional Features
- Security Features: Smoke Detectors
Don't miss your chance to view this modern and functional 4th floor unit in the highly sought-after Blackstone Condos. Enjoy the bright and inviting space with an open concept kitchen and living room, boasting large windows with great views and a large private balcony. The primary bedroom is equipped with a walk in closet and 4 piece ensuite. The secondary bedroom, additional 4 piece bath, and in-suite laundry make this condo the perfect space for young professionals or a smaller family. The amenities include an amazing roof-top terrace, BBQ area, fitness centre, business centre, media room, bike room, dog washing station, and a beautiful courtyard to be enjoyed during the warmer months! Close proximity to many restaurants, shopping, trails and parks, and a quick drive to RIM park, Conestoga Mall, St Jacobs Market, Universities, and Uptown Waterloo. (id:1945)








