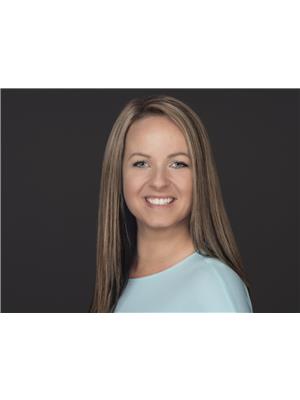37 Rolling Hills Close, Blackfalds
- Bedrooms: 4
- Bathrooms: 2
- Living area: 1024 square feet
- Type: Residential
Source: Public Records
Note: This property is not currently for sale or for rent on Ovlix.
We have found 6 Houses that closely match the specifications of the property located at 37 Rolling Hills Close with distances ranging from 2 to 10 kilometers away. The prices for these similar properties vary between 265,000 and 485,000.
Nearby Places
Name
Type
Address
Distance
Iron Ridge Elementary Campus
School
4700 Minto St
0.5 km
Iron Ridge Campus
School
5200 Leung Rd
0.5 km
After The Grind
Cafe
4911 Broadway Ave
0.5 km
Piccolo Pizza & Pasta
Restaurant
5010 Broadway Ave
0.5 km
Ikaros Pizza & Pasta
Restaurant
5007 Indiana St
0.6 km
Blackfalds Arena
Stadium
5302 Broadway Ave
0.6 km
Blackfalds Motor Inn Restaurant
Restaurant
5201 Hwy Ave
0.9 km
Tokyo Joe Japanese Restaurant
Restaurant
5201 Hwy Ave
0.9 km
Mia's Pizzeria
Restaurant
5009 Parkwood Rd
0.9 km
Nature-al
Restaurant
5049 Parkwood Rd
1.0 km
SUBWAY
Restaurant
5053 Parkwood Rd
1.1 km
A&W
Restaurant
6001 Parkwood Rd
1.2 km
Property Details
- Cooling: None
- Heating: Forced air, Natural gas
- Year Built: 2008
- Structure Type: House
- Exterior Features: Vinyl siding
- Foundation Details: Poured Concrete
- Architectural Style: Bi-level
Interior Features
- Basement: Finished, Full
- Flooring: Tile, Laminate, Vinyl Plank
- Appliances: Washer, Refrigerator, Dishwasher, Stove, Dryer, Microwave
- Living Area: 1024
- Bedrooms Total: 4
- Above Grade Finished Area: 1024
- Above Grade Finished Area Units: square feet
Exterior & Lot Features
- Lot Features: Cul-de-sac, Other
- Lot Size Units: square feet
- Parking Total: 2
- Pool Features: Above ground pool
- Parking Features: Other
- Lot Size Dimensions: 5959.00
Location & Community
- Common Interest: Freehold
- Subdivision Name: Rolling Hills
Tax & Legal Information
- Tax Lot: 37
- Tax Year: 2024
- Tax Block: 6
- Parcel Number: 0029703543
- Tax Annual Amount: 3101
- Zoning Description: R1
Welcome to this beautifully updated 4-bedroom, 2-bathroom home ideally situated near Abbey Centre and within walking distance to schools. Upstairs, modern colors create an airy atmosphere in the living room, complemented by vaulted ceilings. The kitchen is marvelously modern with blue cupboards and stunning copper accents in the backsplash. Enjoy your morning coffee from the coffee bar steps away from the back deck. The primary bedroom is tucked away in a serene corner, with a second bedroom perfect for children just steps away. A four-piece bathroom completes the main level. Downstairs, an open rec room offers the ideal space for games and family movie nights. Discover a hidden treasure under the stairs—a creatively crafted space perfect for children's imaginative play or a cozy retreat for your favorite pet. Two additional bedrooms downstairs are ideal for older children or young adults. This level also features a complete four-piece bathroom with a relaxing jet tub. The home encourages outdoor entertaining with its multi-level deck, where you can always enjoy a relaxed atmosphere at the stand-up bar. Whether hosting an afternoon pool party or making s'mores around the firepit, this home offers space for every occasion. (id:1945)
Demographic Information
Neighbourhood Education
| Bachelor's degree | 60 |
| University / Below bachelor level | 20 |
| Certificate of Qualification | 70 |
| College | 105 |
| University degree at bachelor level or above | 65 |
Neighbourhood Marital Status Stat
| Married | 330 |
| Widowed | 10 |
| Divorced | 50 |
| Separated | 15 |
| Never married | 195 |
| Living common law | 145 |
| Married or living common law | 480 |
| Not married and not living common law | 270 |
Neighbourhood Construction Date
| 1961 to 1980 | 25 |
| 1981 to 1990 | 30 |
| 1991 to 2000 | 85 |
| 2001 to 2005 | 85 |
| 2006 to 2010 | 75 |
| 1960 or before | 10 |











