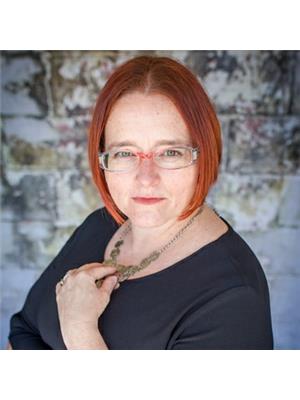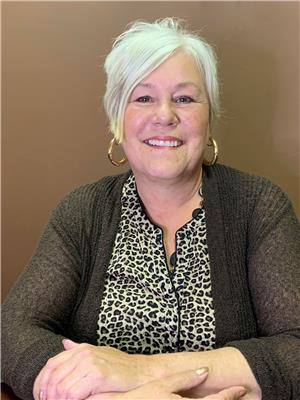64 Mackenzie Crescent, Lacombe
- Bedrooms: 4
- Bathrooms: 3
- Living area: 1160 square feet
- Type: Residential
- Added: 12 days ago
- Updated: 10 days ago
- Last Checked: 1 days ago
True pride of ownership shows immediately as you walk into this 2013, 1160 sq ft, Black Bear Built home. This property comes Fully Finished and offers the perfect layout for all to enjoy. On the main level you are greeted with open concept Living, Kitchen & Dining with a Modern design. The home offers 4 Bedrooms & 3 full baths. The large Primary Bedroom is complete with En-suite Bath, and Double Closets. 2 Bedrooms are located on the main level. The perfectly sized covered porch is located off the kitchen so you can relax during the beautiful Alberta starry nights. Down on the lower level is a large Family/Rec room & 2 more nice size bedrooms with its own full 4 piece Bath. The back yard is complete with a rock parking pad & plenty of room for a future Double Detached Garage. This single-family home is sure to complete all your needs. Close by is a Play Ground and Walking/Biking paths for all to enjoy. If you're looking to call Lacombe HOME this is the property for you! (id:1945)
powered by

Property Details
- Cooling: None
- Heating: Forced air, Natural gas
- Year Built: 2013
- Structure Type: House
- Exterior Features: Concrete, Vinyl siding
- Foundation Details: Poured Concrete
- Architectural Style: Bi-level
- Construction Materials: Poured concrete, Wood frame
Interior Features
- Basement: Finished, Full
- Flooring: Tile, Laminate, Carpeted, Linoleum
- Appliances: Refrigerator, Dishwasher, Stove, Microwave Range Hood Combo, Window Coverings, Washer & Dryer
- Living Area: 1160
- Bedrooms Total: 4
- Above Grade Finished Area: 1160
- Above Grade Finished Area Units: square feet
Exterior & Lot Features
- Lot Features: Back lane, Closet Organizers
- Lot Size Units: square meters
- Parking Total: 2
- Parking Features: Parking Pad, Other, RV
- Lot Size Dimensions: 443.50
Location & Community
- Common Interest: Freehold
- Subdivision Name: MacKenzie Ranch
- Community Features: Golf Course Development, Fishing
Tax & Legal Information
- Tax Lot: 58
- Tax Year: 2024
- Tax Block: 2
- Parcel Number: 0032501638
- Tax Annual Amount: 3624
- Zoning Description: R1-N
Room Dimensions
This listing content provided by REALTOR.ca has
been licensed by REALTOR®
members of The Canadian Real Estate Association
members of The Canadian Real Estate Association

















