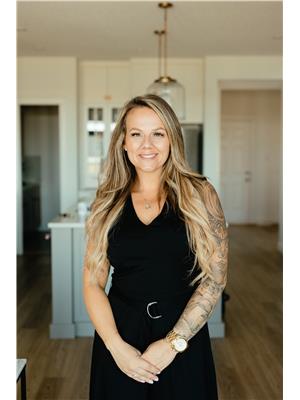25 Victor Co, Spruce Grove
- Bedrooms: 4
- Bathrooms: 4
- Living area: 199 square meters
- Type: Residential
- Added: 57 days ago
- Updated: 16 days ago
- Last Checked: 1 hours ago
Located in a highly sought-after neighborhood, this stunning home is nestled on a peaceful cul-de-sac, offering both privacy and convenience. Just steps away from top-rated schools, parks, spray parks, and all essential amenities, its the perfect place for your family. The backyard is a private oasis, beautifully landscaped with a fire pit, fully fenced, and featuring a breathtaking two-tiered deck. Whether you're entertaining or unwinding after a long day, this space promises tranquility and charm. Step inside to an outstanding chefs dream kitchen, complete with a spacious island, luxurious granite countertops, and elegant cabinetry. Perfect for hosting, this kitchen is sure to impress. Upstairs, the primary bedroom is a true retreat, boasting a cozy fireplace, a spa-like ensuite with a soaker tub, stand-up shower, and a separate water closet for added privacy. Additionally, the upper floor features a bonus room, wired for a built-in surround sound system, Also boasting a fully finished basement (id:1945)
powered by

Property DetailsKey information about 25 Victor Co
Interior FeaturesDiscover the interior design and amenities
Exterior & Lot FeaturesLearn about the exterior and lot specifics of 25 Victor Co
Location & CommunityUnderstand the neighborhood and community
Tax & Legal InformationGet tax and legal details applicable to 25 Victor Co
Room Dimensions

This listing content provided by REALTOR.ca
has
been licensed by REALTOR®
members of The Canadian Real Estate Association
members of The Canadian Real Estate Association
Nearby Listings Stat
Active listings
10
Min Price
$369,000
Max Price
$2,357,000
Avg Price
$741,050
Days on Market
48 days
Sold listings
8
Min Sold Price
$469,000
Max Sold Price
$799,900
Avg Sold Price
$628,325
Days until Sold
65 days
Nearby Places
Additional Information about 25 Victor Co















