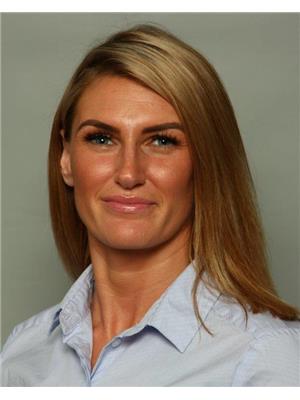5403 50 St, Stony Plain
- Bedrooms: 4
- Bathrooms: 2
- Living area: 116.59 square meters
- Type: Residential
- Added: 11 days ago
- Updated: 10 days ago
- Last Checked: 19 hours ago
CHARMING BUNGALOW BACKING ONTO PARK!!! Ready for immediate possession! Featuring an awesome open floor plan with 1255 square feet plus a FULLY FINISHED basement! Lovely kitchen, generous dining area and a large living room. There are 3 bedrooms on the main plus a 4 piece bathroom. The basement offers a huge family room, games/flex area, 4th bedroom, 3 piece bathroom, laundry room and storage space. AWESOME OVERSIZED (28x26) DOUBLE DETACHED & HEATED GARAGE!! Attached carport as well. The shingles were replaced approximately 10 years ago. Newer hot water tank (approx 6 years), and some new windows and doors (approxi 3 years). This lovely home will have a BRAND NEW BOILER too! Fabulous location with an easy walk to many great amenities around town. Outstanding value!! See it today! Visit REALTOR website for more information. (id:1945)
powered by

Show More Details and Features
Property DetailsKey information about 5403 50 St
Interior FeaturesDiscover the interior design and amenities
Exterior & Lot FeaturesLearn about the exterior and lot specifics of 5403 50 St
Location & CommunityUnderstand the neighborhood and community
Tax & Legal InformationGet tax and legal details applicable to 5403 50 St
Room Dimensions

This listing content provided by REALTOR.ca has
been licensed by REALTOR®
members of The Canadian Real Estate Association
members of The Canadian Real Estate Association
Nearby Listings Stat
Nearby Places
Additional Information about 5403 50 St
















