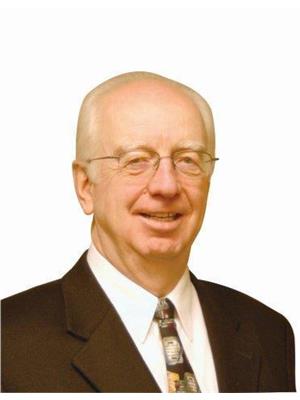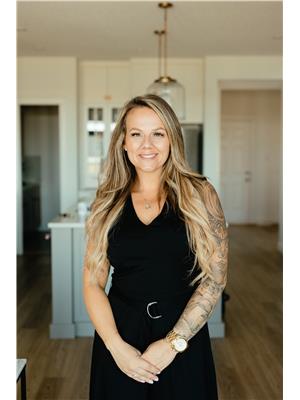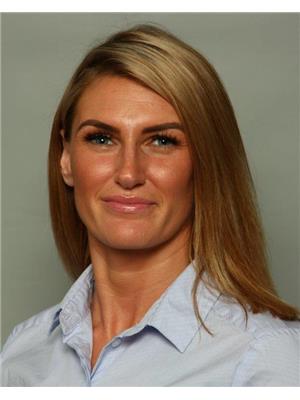, Other
- Bedrooms: 6
- Bathrooms: 4
- Living area: 198.62 square meters
- Type: Residential
- Added: 42 days ago
- Updated: 5 days ago
- Last Checked: 19 hours ago
Discover the perfect blend of space and style in this stunning 2-storey residence boasting 6 bedrooms, 2 Dens, 4 bathrooms, and is ideal for your growing family. The heart of the home is its expansive open-concept kitchen and living areas, complete with a large island and dining area, hardwood floors throughout, walk-through pantry, main floor laundry, and a cozy fireplace for those chilly Alberta evenings. Situated on a desirable corner lot, this property offers ample outdoor space including a large yard with a welcoming deck, which is ideal for summer gatherings and relaxation. Convenience is key with a double attached, heated garage, ensuring security, comfort and ample storage space. Located in the sought-after Lake Westerra community, you'll enjoy proximity to Memorial, High Park and John Paul II schools, and a scenic path system perfect for leisurely walks or biking. This home is the perfect place for your family to grow and thrive! (id:1945)
Property DetailsKey information about
- Cooling: Central air conditioning
- Heating: Forced air
- Stories: 2
- Year Built: 2007
- Structure Type: House
Interior FeaturesDiscover the interior design and amenities
- Basement: Finished, Full
- Appliances: Washer, Refrigerator, Central Vacuum, Dishwasher, Stove, Dryer, Hood Fan, See remarks, Storage Shed, Garage door opener, Garage door opener remote(s)
- Living Area: 198.62
- Bedrooms Total: 6
- Fireplaces Total: 1
- Bathrooms Partial: 1
- Fireplace Features: Gas, Corner
Exterior & Lot FeaturesLearn about the exterior and lot specifics of
- Lot Features: Cul-de-sac, Corner Site, Flat site, No back lane, Exterior Walls- 2x6", Level
- Lot Size Units: square meters
- Parking Features: Attached Garage, Heated Garage
- Building Features: Ceiling - 9ft, Vinyl Windows
- Lot Size Dimensions: 703
Location & CommunityUnderstand the neighborhood and community
- Common Interest: Freehold
- Community Features: Public Swimming Pool
Tax & Legal InformationGet tax and legal details applicable to
- Parcel Number: 619400
Additional FeaturesExplore extra features and benefits
- Security Features: Smoke Detectors
Room Dimensions

This listing content provided by REALTOR.ca
has
been licensed by REALTOR®
members of The Canadian Real Estate Association
members of The Canadian Real Estate Association
Nearby Listings Stat
Active listings
0
Min Price
$0
Max Price
$0
Avg Price
$0
Days on Market
days
Sold listings
0
Min Sold Price
$0
Max Sold Price
$0
Avg Sold Price
$0
Days until Sold
days
Nearby Places
Additional Information about





















































