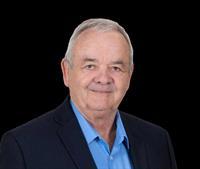62 Athabasca Crescent, Crossfield
- Bedrooms: 5
- Bathrooms: 4
- Living area: 1870 square feet
- Type: Residential
Source: Public Records
Note: This property is not currently for sale or for rent on Ovlix.
We have found 6 Houses that closely match the specifications of the property located at 62 Athabasca Crescent with distances ranging from 2 to 1 kilometers away. The prices for these similar properties vary between 475,000 and 639,900.
Recently Sold Properties
Nearby Places
Name
Type
Address
Distance
Bishell's
Airport
Carstairs
16.5 km
Didsbury (Canadian Skydive Centre) Airport
Airport
Didsbury
22.5 km
Property Details
- Cooling: None
- Heating: Forced air, Natural gas
- Stories: 2
- Year Built: 1981
- Structure Type: House
- Exterior Features: Brick, Vinyl siding
- Foundation Details: Poured Concrete
- Construction Materials: Wood frame
Interior Features
- Basement: Finished, Full
- Flooring: Tile, Laminate, Carpeted
- Appliances: Refrigerator, Dishwasher, Stove, Window Coverings, Garage door opener, Washer & Dryer
- Living Area: 1870
- Bedrooms Total: 5
- Fireplaces Total: 1
- Bathrooms Partial: 1
- Above Grade Finished Area: 1870
- Above Grade Finished Area Units: square feet
Exterior & Lot Features
- Lot Features: Back lane, No Smoking Home
- Lot Size Units: square feet
- Parking Total: 2
- Parking Features: Attached Garage, Detached Garage
- Lot Size Dimensions: 7090.00
Location & Community
- Common Interest: Freehold
Tax & Legal Information
- Tax Lot: 14
- Tax Year: 2024
- Tax Block: 2
- Parcel Number: 0016605257
- Tax Annual Amount: 3081
- Zoning Description: R-1A
Discover this wonderful family home in Crossfield, with so much space for the whole family! This residence features 5 spacious bedrooms, 3.5 bathrooms, and a versatile floorplan. Enjoy parking in the attached double garage (21x21) with an additional single detached garage (24x17) with back alley access. As you step inside, you’re welcomed by a bright and open living area, with a separate dining room conveniently located off the living room and kitchen. The kitchen opens into a cozy, sunken family room, complete with a wood-burning fireplace that has a gas starter and direct access to the expansive back deck and large backyard with lots of room to play and enjoy! Adjacent to the family room, you'll find a mudroom off the garage, a tucked away 2-piece bathroom, good sized storage room and a main floor bedroom/office. The upper level is home to 3 bedrooms and 2 full baths. The primary is spacious, featuring a 4-piece ensuite and a walk-in closet. The lower level offers a large recreation room, an inviting family room ideal for movie nights, a 4-piece bathroom, plus a generously sized bedroom (windows are large but not to egress). Enjoy the huge backyard with gardens, a great deck for entertaining and even optional RV parking with the gravel area that has a duel swing gate. Nestled in the heart of Crossfield, this home provides the charm of small-town living, proximity to local schools, parks, greenspaces, splash park and quick access to highways for easy travel to Red Deer, Airdrie, or Calgary. Enjoy nearby amenities and recreational opportunities, making this the perfect place to call home. (id:1945)
Demographic Information
Neighbourhood Education
| Bachelor's degree | 55 |
| University / Below bachelor level | 10 |
| Certificate of Qualification | 45 |
| College | 85 |
| University degree at bachelor level or above | 55 |
Neighbourhood Marital Status Stat
| Married | 330 |
| Widowed | 15 |
| Divorced | 20 |
| Separated | 5 |
| Never married | 100 |
| Living common law | 40 |
| Married or living common law | 365 |
| Not married and not living common law | 140 |
Neighbourhood Construction Date
| 1961 to 1980 | 15 |
| 1981 to 1990 | 60 |
| 1991 to 2000 | 120 |
| 2001 to 2005 | 10 |











