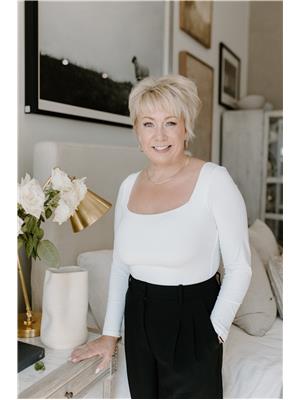23 Stirling Close, Red Deer
- Bedrooms: 2
- Bathrooms: 2
- Living area: 1526.8 square feet
- Type: Residential
- Added: 66 days ago
- Updated: 54 days ago
- Last Checked: 17 hours ago
Welcome to this well appointed 4-level split home nestled in one of the most sought after neighborhoods in Red Deer. Not only a desirable neighborhood, but this home is in a beautiful close within Sunnybrook, with a large green space in the center of the close. The home offers a unique layout, modern amenities such as central air conditioning, GEM Stone lights, newer shingles in the last 3 years, and newer high efficient furnace, and new HWT in 2020. The sewer line has also been re-sleeved at a cost of $13,000! Most windows have been upgraded to vinyl, and a 4 car, heated, detached garage was just recently constructed! The backyard also offers many beautiful mature trees, a large storage shed, and a very generous RV parking cement pad which is accessible by a gate right off the back alley. The charming upper deck of the master bedroom, and the covered front entry add to the curb appeal of this home. The kitchen did under go a renovations, and the 2 piece bathroom on the main level is a nice feature for a family. Upstairs offers 2 bedrooms, the master being large in size, and a full 4 piece bathroom. The 3rd level is a large livingroom complete with fireplace, and the lowest level is where you will find the laundry and load of storage room. The once attached single garage has been renovated to a main floor office, but could also be a future bedroom, family room, formal dining area - the options are endless! If covered heated parking is what you are after - the impressive garage awaits, as well as off street parking in the front, not to mention a lovely corner lot. Don't let this Sunnybrook gem pass you by! (id:1945)
powered by

Property DetailsKey information about 23 Stirling Close
Interior FeaturesDiscover the interior design and amenities
Exterior & Lot FeaturesLearn about the exterior and lot specifics of 23 Stirling Close
Location & CommunityUnderstand the neighborhood and community
Tax & Legal InformationGet tax and legal details applicable to 23 Stirling Close
Room Dimensions

This listing content provided by REALTOR.ca
has
been licensed by REALTOR®
members of The Canadian Real Estate Association
members of The Canadian Real Estate Association
Nearby Listings Stat
Active listings
27
Min Price
$209,900
Max Price
$819,600
Avg Price
$429,336
Days on Market
37 days
Sold listings
13
Min Sold Price
$225,000
Max Sold Price
$574,900
Avg Sold Price
$307,708
Days until Sold
32 days
Nearby Places
Additional Information about 23 Stirling Close
















