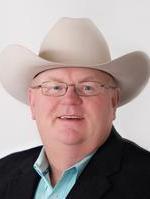926 22 Street, Wainwright
- Bedrooms: 5
- Bathrooms: 3
- Living area: 1420 square feet
- Type: Residential
Source: Public Records
Note: This property is not currently for sale or for rent on Ovlix.
We have found 6 Houses that closely match the specifications of the property located at 926 22 Street with distances ranging from 2 to 6 kilometers away. The prices for these similar properties vary between 255,000 and 549,900.
Recently Sold Properties
Nearby Places
Name
Type
Address
Distance
Kal Tire
Car repair
2009 14 Ave
0.4 km
Springs Motor Inn
Lodging
2114 14 Ave
0.5 km
Best Western Wainwright Inn and Suites
Lodging
Wainwright
0.7 km
Walmart Wainwright Supercentre
Establishment
13th Ave
0.7 km
Ramada
Lodging
1510 27 St
0.8 km
Ufa
Establishment
2202 17 Ave
0.8 km
Buffalo Trail Public Schools Central Office
School
1041 10A St
1.0 km
Blessed Sacrament School
School
1321 4 Ave
1.1 km
Star News
Establishment
1027 3 Ave
1.4 km
Boston Pizza
Meal takeaway
617 14 Ave
1.4 km
Wayne FM
Establishment
1037 2 Ave
1.5 km
Honeypot Eatery & Pub
Restaurant
823 2 Ave
1.7 km
Property Details
- Cooling: Central air conditioning
- Heating: Forced air, Natural gas
- Year Built: 2001
- Structure Type: House
- Exterior Features: Vinyl siding
- Foundation Details: Wood
- Architectural Style: Bi-level
Interior Features
- Basement: Finished, Full
- Flooring: Hardwood, Laminate, Carpeted, Ceramic Tile
- Appliances: Washer, Refrigerator, Range - Electric, Dishwasher, Dryer, Microwave Range Hood Combo
- Living Area: 1420
- Bedrooms Total: 5
- Fireplaces Total: 1
- Above Grade Finished Area: 1420
- Above Grade Finished Area Units: square feet
Exterior & Lot Features
- Lot Features: Back lane
- Lot Size Units: square feet
- Parking Total: 4
- Parking Features: Attached Garage
- Lot Size Dimensions: 7998.00
Location & Community
- Common Interest: Freehold
Tax & Legal Information
- Tax Lot: 20
- Tax Year: 2024
- Tax Block: 4
- Parcel Number: 0018605395
- Tax Annual Amount: 3613.91
- Zoning Description: R1
With access to Bevan's Park & Nature Area and the Walking Trail either right across the road or just down the street, at this sweet and surprising property you will not only enjoy a great location but also the friendly neighborhood. Not too far from either of Bevan's family filled parks and just far enough from the hustle and bustle of all of the amenities and necessities. The large front entryway with storage and laundry also allows access to the double garage giving you the ultimate mudroom area to welcome you home and plenty of space to invite guests in. Maintaining privacy at the entry level, when you elevate to the living space you are immediately greeted by a bright and beautifully open floor plan, high end finishes and a three-way fireplace that addresses each zone of the open area. With an eating area at the island, the quartz countertops offer a vast and wide amount of counter space, thoughtful work triangle and desk area. Patio doors offer additional sunlight to enter the space as well as convenient access to the rear deck and backyard. With five bedrooms, 3 bathrooms, 1400+ square feet of house and a more than ideal location - this could be your next home! (id:1945)
Demographic Information
Neighbourhood Education
| Bachelor's degree | 25 |
| Certificate of Qualification | 40 |
| College | 60 |
| University degree at bachelor level or above | 30 |
Neighbourhood Marital Status Stat
| Married | 220 |
| Widowed | 15 |
| Divorced | 15 |
| Separated | 5 |
| Never married | 75 |
| Living common law | 30 |
| Married or living common law | 250 |
| Not married and not living common law | 110 |
Neighbourhood Construction Date
| 1961 to 1980 | 40 |
| 1981 to 1990 | 15 |
| 1991 to 2000 | 75 |
| 2001 to 2005 | 10 |
| 2006 to 2010 | 15 |
| 1960 or before | 15 |









