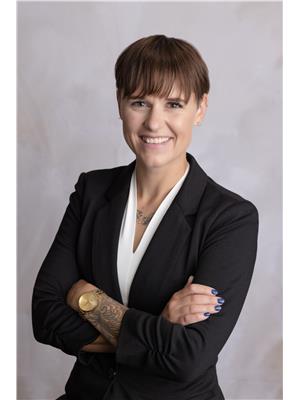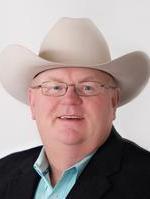2 Birch Road, Rural Wainwright No 61 M D Of
- Bedrooms: 5
- Bathrooms: 4
- Living area: 2081 square feet
- Type: Residential
- Added: 84 days ago
- Updated: 7 days ago
- Last Checked: 7 hours ago
If you're looking for a bright, beautiful family home, this is the one you've been waiting for. A two-storey dream that naturally separates your private and public zones with four bedrooms upstairs - including a grand primary bedroom and ensuite with a corner tub and serene view. The "public" areas of the home, where everyday living and entertaining happen, are all conveniently located on the main floor. The glass patio doors extend living and hosting area onto a large, wood, wrap-around deck with pergola.. In the basement, you'll find a large laundry room, storage, additional bathroom and bedroom as well as large recreational or family zone. If you've been dreaming of life on an acreage, this one is worth a look! (id:1945)
powered by

Property Details
- Cooling: Central air conditioning
- Heating: Forced air, Natural gas
- Stories: 2
- Year Built: 2008
- Structure Type: House
- Exterior Features: Vinyl siding
- Foundation Details: Poured Concrete
Interior Features
- Basement: Finished, Full
- Flooring: Concrete, Hardwood, Carpeted, Ceramic Tile
- Appliances: Washer, Refrigerator, Dishwasher, Stove, Dryer, Microwave Range Hood Combo, Window Coverings
- Living Area: 2081
- Bedrooms Total: 5
- Bathrooms Partial: 1
- Above Grade Finished Area: 2081
- Above Grade Finished Area Units: square feet
Exterior & Lot Features
- Lot Features: No Smoking Home
- Water Source: Well
- Lot Size Units: acres
- Parking Features: Attached Garage
- Lot Size Dimensions: 2.03
Location & Community
- Common Interest: Freehold
Utilities & Systems
- Sewer: Septic tank
Tax & Legal Information
- Tax Lot: 2
- Tax Year: 2024
- Tax Block: 3
- Parcel Number: 0031349343
- Tax Annual Amount: 2702
- Zoning Description: Country Residential
Room Dimensions
This listing content provided by REALTOR.ca has
been licensed by REALTOR®
members of The Canadian Real Estate Association
members of The Canadian Real Estate Association















