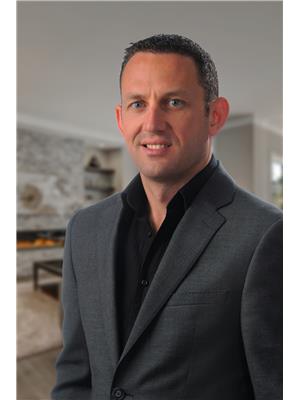12919 202 St Nw, Edmonton
- Bedrooms: 4
- Bathrooms: 4
- Living area: 206.9 square meters
- MLS®: e4399553
- Type: Residential
- Added: 42 days ago
- Updated: 20 days ago
- Last Checked: 19 hours ago
Welcome to this STUNNING 2-story family home in the lake community of Trumpeter with almost 3200 SF of finished living space, a beautiful backyard, and AC for the hot summer days! This home features a covered front porch and a partially enclosed office or den inside the front entrance that leads to a stunning chefs kitchen w/ high-end STAINLESS STEEL appliances, a gas stove, and quartz countertops! You have a massive living room w/ a stone-faced gas fireplace and a dining room that leads to the backyard/patio. Upstairs is your primary bedroom w/ a 5pc ensuite w/ a jetted soaker tub, two great-sized bedrooms, a 4pc shared bathroom, a full laundry room w/ a sink, and a massive BONUS ROOM. In the basement, there is a MASSIVE rec room, a 4th bedroom, a 3pc bathroom, an electric fireplace, and tons of storage. This home features a double OVERSIZED garage and a movable shed for storing yard toys. You are minutes away from Hwy 16, Anthony Henday Drive, or Big Lake for recreational activities. It is a MUST SEE! (id:1945)
powered by

Property Details
- Heating: Forced air
- Stories: 2
- Year Built: 2013
- Structure Type: House
Interior Features
- Basement: Finished, Full
- Appliances: Washer, Refrigerator, Gas stove(s), Dishwasher, Dryer, Freezer, See remarks, Window Coverings
- Living Area: 206.9
- Bedrooms Total: 4
- Fireplaces Total: 1
- Bathrooms Partial: 1
- Fireplace Features: Insert, Electric
Exterior & Lot Features
- Lot Features: See remarks, Flat site, No back lane, Exterior Walls- 2x6", Level
- Lot Size Units: square meters
- Parking Total: 4
- Parking Features: Attached Garage, Oversize
- Building Features: Ceiling - 9ft
- Lot Size Dimensions: 454.79
Location & Community
- Common Interest: Freehold
Tax & Legal Information
- Parcel Number: 10186668
Additional Features
- Security Features: Smoke Detectors
Room Dimensions

This listing content provided by REALTOR.ca has
been licensed by REALTOR®
members of The Canadian Real Estate Association
members of The Canadian Real Estate Association
Nearby Listings Stat
Active listings
18
Min Price
$459,000
Max Price
$970,500
Avg Price
$697,116
Days on Market
68 days
Sold listings
10
Min Sold Price
$424,900
Max Sold Price
$975,000
Avg Sold Price
$679,130
Days until Sold
47 days















