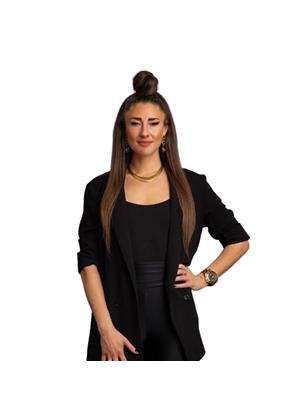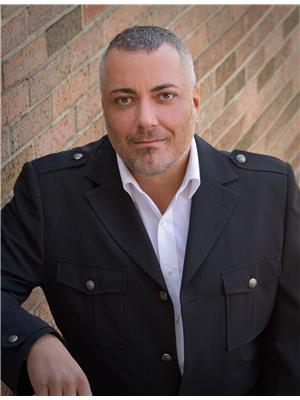3874 Robins Cr Nw, Edmonton
- Bedrooms: 3
- Bathrooms: 3
- Living area: 166.02 square meters
- Type: Residential
Source: Public Records
Note: This property is not currently for sale or for rent on Ovlix.
We have found 6 Houses that closely match the specifications of the property located at 3874 Robins Cr Nw with distances ranging from 2 to 10 kilometers away. The prices for these similar properties vary between 389,000 and 659,900.
Nearby Places
Name
Type
Address
Distance
Lois Hole Centennial Provincial Park
Park
Sturgeon County
4.7 km
Costco Wholesale
Pharmacy
12450 149 St NW
5.7 km
Bellerose Composite High School
School
St Albert
5.7 km
Best Western Plus Westwood Inn
Lodging
18035 Stony Plain Rd
6.5 km
Boston Pizza
Restaurant
585 St Albert Rd #80
6.5 km
Wingate by Wyndham Edmonton West
Restaurant
18220 100 Ave NW
6.7 km
Sturgeon Community Hospital
Hospital
201 Boudreau Rd
6.7 km
Executive Royal Inn West Edmonton
Lodging
10010 178 St
6.8 km
Boston Pizza
Bar
180 Mayfield Common NW
6.9 km
Canadian Tire
Establishment
9909 178 St NW
7.2 km
TELUS World of Science Edmonton
Museum
11211 142 St NW
7.5 km
Edmonton Christian West School
School
Edmonton
7.6 km
Property Details
- Heating: Forced air
- Stories: 2
- Year Built: 2017
- Structure Type: House
Interior Features
- Basement: Unfinished, Full
- Appliances: Washer, Refrigerator, Dishwasher, Stove, Dryer, Storage Shed, Window Coverings
- Living Area: 166.02
- Bedrooms Total: 3
- Fireplaces Total: 1
- Bathrooms Partial: 1
- Fireplace Features: Electric, Unknown
Exterior & Lot Features
- Lot Features: Park/reserve, Closet Organizers
- Lot Size Units: square meters
- Parking Total: 4
- Parking Features: Attached Garage, Oversize
- Building Features: Ceiling - 9ft
- Lot Size Dimensions: 373.92
Location & Community
- Common Interest: Freehold
Tax & Legal Information
- Parcel Number: 10844882
Additional Features
- Security Features: Smoke Detectors
Don't walk, run! This is the perfect affordable 3 Bedroom + Bonus Room home you've been waiting for! This family home is Better Than New with Landscaping, Deck, Fence, Appliances & Window Coverings already completed - plus you don't have to live with construction on your street! Your open concept main floor has excellent upgrades like 9' ceilings, huge windows, hardwood floors, stainless steel appliances, gas stove, quartz counters and a corner pantry. Upstairs, enjoy your large master with a Huge Walk In Closet with Custom Shelving and great Ensuite with double sinks and corner tub. All of this plus a large Bonus Room, 2 more bedrooms, a full bathroom and convenient Upstairs Laundry! Your double attached garage also has an 8' door - perfect for your raised truck or SUV. Enjoy life steps to Lois Hole Provincial Park, Lakes, Trails and convenient access to The Henday! The home is in Great Condition, is Move In Ready and is Now Available for an Immediate Possession! (id:1945)
Demographic Information
Neighbourhood Education
| Master's degree | 75 |
| Bachelor's degree | 440 |
| University / Above bachelor level | 35 |
| University / Below bachelor level | 45 |
| Certificate of Qualification | 220 |
| College | 445 |
| Degree in medicine | 30 |
| University degree at bachelor level or above | 585 |
Neighbourhood Marital Status Stat
| Married | 1165 |
| Widowed | 40 |
| Divorced | 100 |
| Separated | 55 |
| Never married | 480 |
| Living common law | 385 |
| Married or living common law | 1550 |
| Not married and not living common law | 680 |
Neighbourhood Construction Date
| 1961 to 1980 | 100 |
| 1981 to 1990 | 35 |
| 1991 to 2000 | 60 |
| 2006 to 2010 | 25 |
| 1960 or before | 20 |










