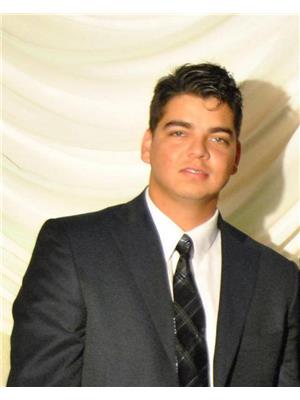16112 Patricia Dr Nw, Edmonton
- Bedrooms: 5
- Bathrooms: 2
- Living area: 145 square meters
- Type: Residential
- Added: 30 days ago
- Updated: 30 days ago
- Last Checked: 6 hours ago
Welcome to one of Edmonton's most sought-after neighbourhoods - Patricia Heights! Step into the refined beauty of this 1,500+ sq ft bungalow featuring 5 bedrooms, spacious kitchen with GRANITE countertops and STAINLESS STEEL appliances, pantry, and main floor laundry. Each level has its own cozy WOOD-BURNING fireplace! Discover your private wine cellar on the lower level - a perfect compliment to the wet bar setting the stage for many wonderful moments entertaining friends and family! The back yard features a poured concrete patio and a fire pit while the front of the home features a cozy front porch and the driveway has been updated with a new rubber pellet overlay retaining heat to keep winter snow at bay. Embrace nature as Patricia Ravine runs abeam Patricia Drive and the North Saskatchewan River is just minutes away. Located close to schools, a playground, the Misericordia Hospital, and West Edmonton Mall, location, function and luxury intertwine seamlessly making this the perfect family home! (id:1945)
powered by

Property DetailsKey information about 16112 Patricia Dr Nw
Interior FeaturesDiscover the interior design and amenities
Exterior & Lot FeaturesLearn about the exterior and lot specifics of 16112 Patricia Dr Nw
Location & CommunityUnderstand the neighborhood and community
Tax & Legal InformationGet tax and legal details applicable to 16112 Patricia Dr Nw
Room Dimensions

This listing content provided by REALTOR.ca
has
been licensed by REALTOR®
members of The Canadian Real Estate Association
members of The Canadian Real Estate Association
Nearby Listings Stat
Active listings
70
Min Price
$137,900
Max Price
$704,900
Avg Price
$295,959
Days on Market
37 days
Sold listings
36
Min Sold Price
$165,000
Max Sold Price
$799,999
Avg Sold Price
$344,872
Days until Sold
43 days
Nearby Places
Additional Information about 16112 Patricia Dr Nw















