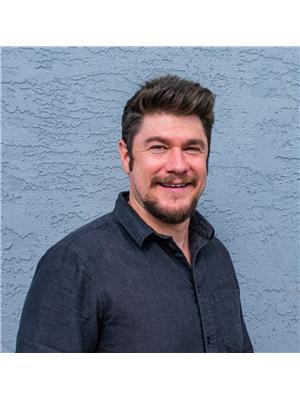1753 Knollwood Crescent, Kamloops
- Bedrooms: 5
- Bathrooms: 3
- Living area: 2660 square feet
- Type: Residential
- Added: 79 days ago
- Updated: 1 days ago
- Last Checked: 7 hours ago
This home has acres and acres of walking trails at your door step, you can walk all the way to Juniper and Rose Hill from your back gate! Large inground pool is open and ready for you! Lots of updates here including roof, kitchen, master bedroom with ensuite, hot tub, central air conditioning, and some newer windows. Enjoy the outdoor living with pool, hot tub, inground sprinkling, fruit trees. Easy walking distance to elementary, or high school. The kitchen is great for entertaining with lots of cabinets, and gas stove. 200 amp service. Seller's motivated and this could be your new Valleyview home to enjoy the pool this summer! (id:1945)
powered by

Property DetailsKey information about 1753 Knollwood Crescent
Interior FeaturesDiscover the interior design and amenities
Exterior & Lot FeaturesLearn about the exterior and lot specifics of 1753 Knollwood Crescent
Location & CommunityUnderstand the neighborhood and community
Utilities & SystemsReview utilities and system installations
Tax & Legal InformationGet tax and legal details applicable to 1753 Knollwood Crescent
Room Dimensions

This listing content provided by REALTOR.ca
has
been licensed by REALTOR®
members of The Canadian Real Estate Association
members of The Canadian Real Estate Association
Nearby Listings Stat
Active listings
39
Min Price
$574,900
Max Price
$2,499,900
Avg Price
$971,885
Days on Market
85 days
Sold listings
15
Min Sold Price
$599,900
Max Sold Price
$1,649,000
Avg Sold Price
$928,480
Days until Sold
59 days
Nearby Places
Additional Information about 1753 Knollwood Crescent
















