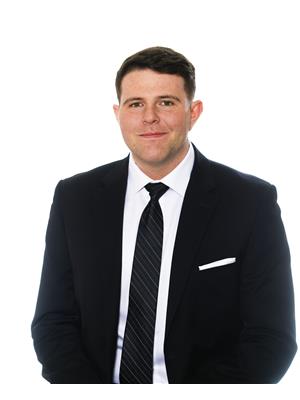2765 Beachmount Crescent, Kamloops
- Bedrooms: 5
- Bathrooms: 4
- Living area: 2788 square feet
- Type: Residential
- Added: 18 days ago
- Updated: 16 minutes ago
- Last Checked: 6 minutes ago
Welcome to 2765 Beachmount Cres located in Westsyde, close to the river, school and Centennial park. Over 2700 sq ft of living space, having a self contained in-law suite, triple garage, 5 bedrooms, 4 bathrooms, sun decks and plenty of parking. The main floor has a beautiful open concept with island kitchen featuring stainless steel appliances and quartz counters, dining area, living room with a fireplace and access to one of the 2 raised decks with a panoramic view. The master suite has a large walk in closet and spa-like 5-pc ensuite with double sinks and separate shower and tub. On the same floor is 2 more bedrooms, 4-pc bathroom and a spacious media/recreation room. The basement has a 4th bedroom with an ensuite bathroom, laundry room and access to the huge triple garage with oversized doors. A separate entrance in the back accesses the in-law suite with similar high end finishing, one bedroom and one bathroom. A great home in a great neighborhood perfect for everyone. (id:1945)
powered by

Property Details
- Roof: Asphalt shingle, Unknown
- Cooling: Central air conditioning
- Heating: Forced air, See remarks
- Year Built: 2015
- Structure Type: House
- Exterior Features: Composite Siding
Interior Features
- Basement: Full
- Flooring: Mixed Flooring
- Appliances: Refrigerator, Dishwasher, Range, Washer & Dryer
- Living Area: 2788
- Bedrooms Total: 5
- Fireplaces Total: 1
- Fireplace Features: Electric, Unknown
Exterior & Lot Features
- View: View (panoramic)
- Lot Features: Level lot, See remarks
- Water Source: Municipal water
- Lot Size Units: acres
- Parking Total: 3
- Parking Features: Attached Garage, RV, See Remarks
- Lot Size Dimensions: 0.13
Location & Community
- Common Interest: Freehold
Utilities & Systems
- Sewer: Municipal sewage system
Tax & Legal Information
- Zoning: Unknown
- Parcel Number: 028-667-085
Room Dimensions

This listing content provided by REALTOR.ca has
been licensed by REALTOR®
members of The Canadian Real Estate Association
members of The Canadian Real Estate Association















