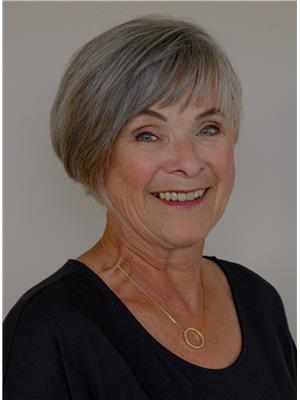2738 Beachmount Crescent, Kamloops
- Bedrooms: 4
- Bathrooms: 4
- Living area: 2812 square feet
- Type: Residential
- Added: 60 days ago
- Updated: 9 days ago
- Last Checked: 15 hours ago
Discover your family's perfect home in Westsyde! This spacious 4-bedroom, 3.5-bath residence with an additional den offers the ideal setting for family life. The welcoming interior features soaring ceilings, a warm fireplace, and an open floor plan designed for memorable gatherings. The chef's kitchen boasts an 8-foot island, ample cabinetry, and a walk-through pantry that connects to a handy laundry/mudroom - ideal for busy parents. On the main floor, you'll also find a practical 2-piece powder room and a versatile den that an serve as a home office. Upstairs the primary bedroom offers tranquil riverside views, a luxurious 5 piece ensuite, and a spacious walk-in closet. Two additional bedrooms and a 4 piece bathroom complete this level. The lower floor includes a large rec room, p-piece bath, and a fourth bedroom. A double garage features a level 2 charger. (id:1945)
powered by

Show More Details and Features
Property DetailsKey information about 2738 Beachmount Crescent
Interior FeaturesDiscover the interior design and amenities
Exterior & Lot FeaturesLearn about the exterior and lot specifics of 2738 Beachmount Crescent
Location & CommunityUnderstand the neighborhood and community
Utilities & SystemsReview utilities and system installations
Tax & Legal InformationGet tax and legal details applicable to 2738 Beachmount Crescent
Additional FeaturesExplore extra features and benefits
Room Dimensions

This listing content provided by REALTOR.ca has
been licensed by REALTOR®
members of The Canadian Real Estate Association
members of The Canadian Real Estate Association
Nearby Listings Stat
Nearby Places
Additional Information about 2738 Beachmount Crescent

















