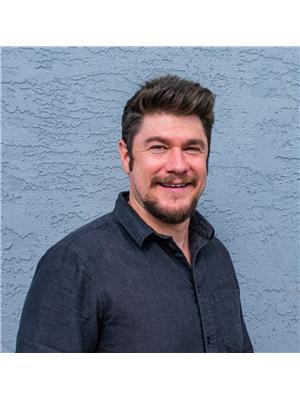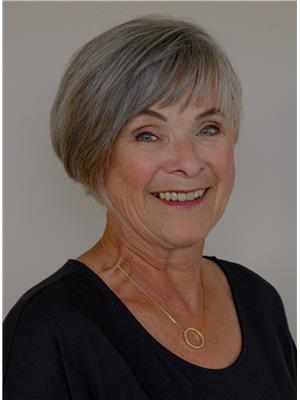2788 Beachmount Crescent, Kamloops
- Bedrooms: 4
- Bathrooms: 3
- Living area: 2040 square feet
- Type: Residential
- Added: 131 days ago
- Updated: 15 days ago
- Last Checked: 10 hours ago
Welcome to this charming two-story home located in Beachmount Estates, a sought-after neighborhood in Westsyde, Kamloops BC. This modem residence features an inviting open concept design, creating a spacious and stylish living environment. The main floor includes a well-appointed kitchen with modem appliances, a generous living area perfect for gatherings, and a dining space that opens onto a patio with views of the majestic mountains. Close to Westsyde Centennial Park, residents can easily access recreational opportunities and enjoy the tranquil surroundings. The home offers practical amenities such as a attached 20' x 20' double garage, RV parking with 30 AMP service and a gas BBQ hookup, catering to outdoor enthusiasts. The upper level houses four bedrooms, including a master suite with ensuite bath, providing a comfortable retreat for the family. In total, there are three bathrooms throughout the home. Situated in Beachmount Estates. (id:1945)
powered by

Property DetailsKey information about 2788 Beachmount Crescent
Interior FeaturesDiscover the interior design and amenities
Exterior & Lot FeaturesLearn about the exterior and lot specifics of 2788 Beachmount Crescent
Location & CommunityUnderstand the neighborhood and community
Utilities & SystemsReview utilities and system installations
Tax & Legal InformationGet tax and legal details applicable to 2788 Beachmount Crescent
Additional FeaturesExplore extra features and benefits
Room Dimensions

This listing content provided by REALTOR.ca
has
been licensed by REALTOR®
members of The Canadian Real Estate Association
members of The Canadian Real Estate Association
Nearby Listings Stat
Active listings
18
Min Price
$599,900
Max Price
$1,329,000
Avg Price
$806,144
Days on Market
58 days
Sold listings
9
Min Sold Price
$549,900
Max Sold Price
$1,024,900
Avg Sold Price
$714,044
Days until Sold
70 days
Nearby Places
Additional Information about 2788 Beachmount Crescent

















