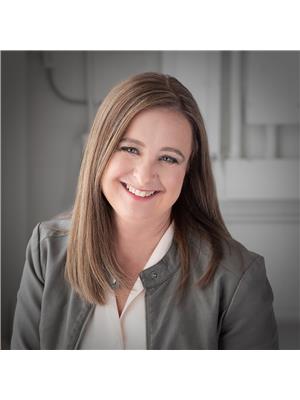8608 137 St Nw, Edmonton
- Bedrooms: 6
- Bathrooms: 5
- Living area: 323.36 square meters
- Type: Residential
Source: Public Records
Note: This property is not currently for sale or for rent on Ovlix.
We have found 6 Houses that closely match the specifications of the property located at 8608 137 St Nw with distances ranging from 2 to 10 kilometers away. The prices for these similar properties vary between 988,800 and 1,755,000.
Nearby Places
Name
Type
Address
Distance
Edmonton Valley Zoo
Zoo
13315 Buena Vista Rd
0.8 km
Parkview School
School
14313 92 Ave
1.2 km
William Hawrelak Park
Park
9930 Groat Rd
1.2 km
Fort Edmonton Park
Park
7000 143rd Street
1.9 km
University of Alberta
University
116 St and 85 Ave
2.2 km
St. Joseph's College
University
11325 89 Ave NW
2.3 km
University of Alberta Hospital
Hospital
8440 112 St NW
2.4 km
Foote Field
Stadium
11601 68 Ave
2.4 km
Rutherford House
Museum
11153 Saskatchewan Dr NW
2.7 km
Royal Alberta Museum
Museum
12845 102 Ave NW
2.8 km
Sugar Bowl Coffee & Juice Bar
Restaurant
10922 88 Ave NW
3.1 km
Alberta School for the Deaf
School
6240 113 St
3.1 km
Property Details
- Cooling: Central air conditioning
- Heating: Forced air
- Stories: 2
- Year Built: 1964
- Structure Type: House
Interior Features
- Basement: Finished, Full
- Appliances: Washer, Refrigerator, Gas stove(s), Dishwasher, Dryer, Alarm System, Freezer, Garburator, Hood Fan, Storage Shed, Window Coverings, Garage door opener, Garage door opener remote(s)
- Living Area: 323.36
- Bedrooms Total: 6
- Fireplaces Total: 1
- Bathrooms Partial: 1
- Fireplace Features: Gas, Unknown
Exterior & Lot Features
- Lot Features: Treed, Flat site, Park/reserve, Lane, Closet Organizers
- Lot Size Units: square meters
- Parking Total: 6
- Parking Features: Attached Garage, Heated Garage
- Building Features: Ceiling - 10ft
- Lot Size Dimensions: 917.33
Location & Community
- Common Interest: Freehold
Tax & Legal Information
- Parcel Number: 2025757
Additional Features
- Security Features: Smoke Detectors
STUNNING LOCATION! Nestled on a quiet street in Valleyview - A residence that completely delights the senses & sophisticated living. A Stunning 3480sqft home plus 1552sqft fully finished basement with indoor sport court - 9974sqft fully landscaped mature treed lot - 6 bedrooms plus Den/Office, 4.5 bathrooms, spacious kitchen with breakfast nook, family room, living room, dining room, oversized double ATTACHED GARAGE & more! The blending of indoor & outdoor living is felt in every space - from family room step through the 7ft patio doors to your private outdoor entertaining space in the west facing backyard, wonderfully planned & designed for every family. Walk up to the 2nd level & discover the 5 bedrooms 2 ensuites & upper deck with view. A Hotel Style massive primary bedroom, custom walk-through closet plus a spacious ensuite. Continue downstairs to the fully finished basement; movie & games area, bar, 3-piece bathroom, 6th Bed, INDOOR SPORT COURT/HOCKEY ROOM, storage & stairs leading to the garage. (id:1945)
Demographic Information
Neighbourhood Education
| Master's degree | 15 |
| Bachelor's degree | 60 |
| University / Above bachelor level | 20 |
| Certificate of Qualification | 10 |
| College | 25 |
| Degree in medicine | 30 |
| University degree at bachelor level or above | 130 |
Neighbourhood Marital Status Stat
| Married | 160 |
| Widowed | 20 |
| Divorced | 10 |
| Separated | 10 |
| Never married | 60 |
| Living common law | 10 |
| Married or living common law | 170 |
| Not married and not living common law | 90 |
Neighbourhood Construction Date
| 1961 to 1980 | 90 |
| 1991 to 2000 | 10 |
| 1960 or before | 30 |











