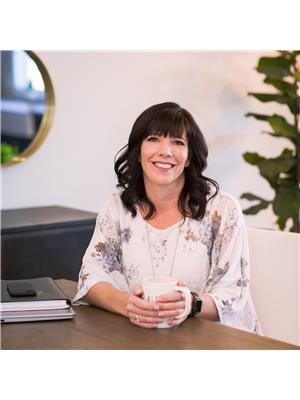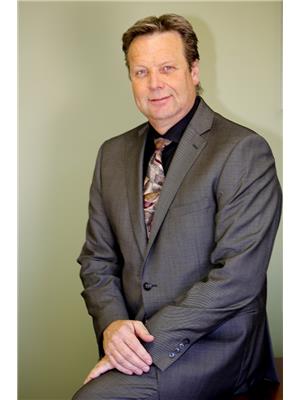20335 29 Av Nw, Edmonton
- Bedrooms: 5
- Bathrooms: 5
- Living area: 288.77 square meters
- Type: Residential
- Added: 383 days ago
- Updated: 6 days ago
- Last Checked: 2 hours ago
You will love entertaining friends and family in this beautiful Augusta built home in The Uplands at Riverview. The gourmet kitchen is a chef's dream, complete with stainless steel appliances, an abundance of counter space, oversized island, walk thru pantry and large eating area. The living room features soaring vaulted ceilings, large windows & a double-sided gas fireplace leading out to the outside deck with stunning South views of the pond & walking trail. The den is ideal as a home office. The upper level includes 4 bedrooms, a bonus room, & a 4 pcs bathroom. The primary bedroom is spacious & has beautiful, vaulted ceilings & a luxurious 5 pc ensuite w/ custom tiled shower, freestanding tub and walk-in closet. The laundry room is well designed. The Walk out basement showcases a wet bar area, Theatre/ rec space, an additional bedroom & 4 pc ensuite. Take a walk out to your breathtaking back yard which features a maintenance free yard with a wonderful view of the pond. Enjoy your triple car garage! (id:1945)
powered by

Property Details
- Cooling: Central air conditioning
- Heating: Forced air
- Stories: 2
- Year Built: 2018
- Structure Type: House
Interior Features
- Basement: Finished, Full, Walk out
- Appliances: Washer, Refrigerator, Water softener, Dishwasher, Wine Fridge, Stove, Dryer, Freezer, Oven - Built-In, Hood Fan, Window Coverings, Garage door opener, Garage door opener remote(s)
- Living Area: 288.77
- Bedrooms Total: 5
- Fireplaces Total: 1
- Bathrooms Partial: 2
- Fireplace Features: Gas, Unknown
Exterior & Lot Features
- Lot Features: See remarks, Wet bar, No Smoking Home
- Lot Size Units: square meters
- Parking Total: 6
- Parking Features: Attached Garage
- Building Features: Ceiling - 10ft
- Lot Size Dimensions: 571.29
Location & Community
- Common Interest: Freehold
Tax & Legal Information
- Parcel Number: 10850464
Additional Features
- Security Features: Smoke Detectors
Room Dimensions

This listing content provided by REALTOR.ca has
been licensed by REALTOR®
members of The Canadian Real Estate Association
members of The Canadian Real Estate Association

















