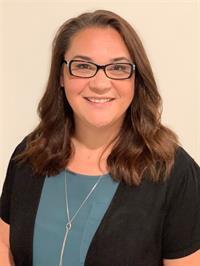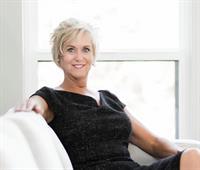2459 Alberni Hwy, Coombs
- Bedrooms: 4
- Bathrooms: 3
- Living area: 2123 square feet
- Type: Residential
- Added: 69 days ago
- Updated: 31 days ago
- Last Checked: 16 hours ago
This 5.23-acre property features a 1200-square foot, 2-bedroom, 2-bathroom home that is move-in ready and is complemented by a secondary residence. Each home boasts its own address, septic system, and private yard spaces. The primary home offers an open floor plan with laminate flooring, vaulted ceilings, and generously proportioned rooms, along with a spacious covered patio for relaxation. The property includes fruit trees and is centrally located in the Coombs Village neighborhood. Its R3 zoning permits various uses such as residential, care services, school, public assembly, or a home-based business. Discussions with the RDN indicate there may be potential for subdividing the property into two parcels, though interested parties are advised to conduct their own due diligence in this regard. With abundant possibilities, this property invites innovative ideas for its future utilization. Located close to the world famous Coombs Market and only minutes to downtown Qualicum Beach. (id:1945)
powered by

Property DetailsKey information about 2459 Alberni Hwy
- Cooling: None
- Heating: Baseboard heaters, Electric
- Year Built: 2012
- Structure Type: House
Interior FeaturesDiscover the interior design and amenities
- Living Area: 2123
- Bedrooms Total: 4
- Above Grade Finished Area: 2123
- Above Grade Finished Area Units: square feet
Exterior & Lot FeaturesLearn about the exterior and lot specifics of 2459 Alberni Hwy
- Lot Features: Acreage, Level lot, Other
- Lot Size Units: acres
- Parking Total: 6
- Parking Features: Stall
- Lot Size Dimensions: 5.23
Location & CommunityUnderstand the neighborhood and community
- Common Interest: Freehold
Tax & Legal InformationGet tax and legal details applicable to 2459 Alberni Hwy
- Tax Lot: 3
- Zoning: Residential
- Parcel Number: 006-671-926
- Tax Annual Amount: 3928
Room Dimensions

This listing content provided by REALTOR.ca
has
been licensed by REALTOR®
members of The Canadian Real Estate Association
members of The Canadian Real Estate Association
Nearby Listings Stat
Active listings
3
Min Price
$999,999
Max Price
$1,599,800
Avg Price
$1,241,566
Days on Market
58 days
Sold listings
0
Min Sold Price
$0
Max Sold Price
$0
Avg Sold Price
$0
Days until Sold
days
Nearby Places
Additional Information about 2459 Alberni Hwy


















































