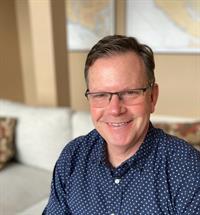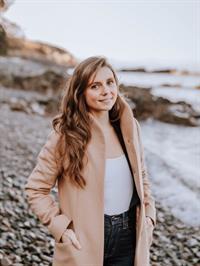2845 Boyd Dr, Nanoose Bay
- Bedrooms: 3
- Bathrooms: 4
- Living area: 4954 square feet
- Type: Residential
- Added: 37 days ago
- Updated: 36 days ago
- Last Checked: 11 hours ago
Nestled amid the natural beauty of Nanoose Bay, this 3-bed 3.5-bath home blends charm with modern comforts. Spread over a rare and hard to find 3+ acres of sun-drenched land, it offers ample space for relaxation and outdoor enjoyment. Inside, the expansive living area is bathed in natural light, enhanced by vaulted ceilings and stunning Brazilian cherry hardwood floors. The kitchen features stainless steel appliances, modern cabinets, and elegant finishes that combine practicality with style. The main floor primary suite with a walk-in closet and ensuite features a soaker tub and walk-in shower. The bonus room with 1/2 bath creates entertainment space or an additional bedroom. The basement provides additional recreational space along with its own bathroom. Step outside to explore the patios, surrounded by plenty of grounds. With a gated entry, double garage, space for an RV, potential carriage house or an amazing neighborhood hobby farm, this property invites you to discover its endless possibilities. (id:1945)
powered by

Property DetailsKey information about 2845 Boyd Dr
- Cooling: Air Conditioned
- Heating: Heat Pump, Forced air
- Year Built: 2004
- Structure Type: House
Interior FeaturesDiscover the interior design and amenities
- Living Area: 4954
- Bedrooms Total: 3
- Fireplaces Total: 1
- Above Grade Finished Area: 4366
- Above Grade Finished Area Units: square feet
Exterior & Lot FeaturesLearn about the exterior and lot specifics of 2845 Boyd Dr
- Lot Features: Acreage, Park setting, Private setting, Southern exposure, Wooded area, Other
- Lot Size Units: acres
- Parking Total: 6
- Lot Size Dimensions: 3.06
Location & CommunityUnderstand the neighborhood and community
- Common Interest: Freehold
Tax & Legal InformationGet tax and legal details applicable to 2845 Boyd Dr
- Tax Lot: A
- Zoning: Residential
- Parcel Number: 030-957-176
- Tax Annual Amount: 4276
- Zoning Description: RS1
Room Dimensions

This listing content provided by REALTOR.ca
has
been licensed by REALTOR®
members of The Canadian Real Estate Association
members of The Canadian Real Estate Association
Nearby Listings Stat
Active listings
6
Min Price
$1,150,000
Max Price
$3,300,000
Avg Price
$1,935,333
Days on Market
60 days
Sold listings
2
Min Sold Price
$1,399,000
Max Sold Price
$1,498,000
Avg Sold Price
$1,448,500
Days until Sold
102 days
Nearby Places
Additional Information about 2845 Boyd Dr











































































