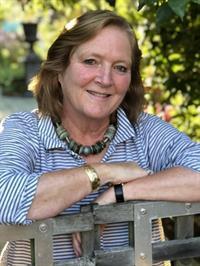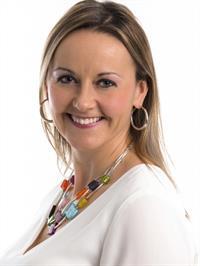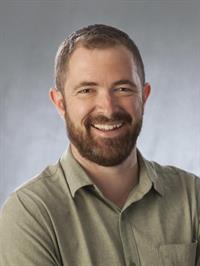1060 Widgeon Pl, Qualicum Beach
- Bedrooms: 3
- Bathrooms: 2
- Living area: 2020 square feet
- Type: Residential
- Added: 71 days ago
- Updated: 20 days ago
- Last Checked: 16 hours ago
Beach cottage feel to this lovely rancher in desirable Eaglecrest. Quiet cul de sac location a 5 minute walk to sandy Eaglecrest beach! Grab your book & relax in the South facing private garden, backing on to greenspace, or retreat to the equally private patio in the NW corner that captures the sun all day & into the evening. Luxurious landscaping lends itself to pretty views from every room in this character home. Once inside this 2020sf, 3 Bed/2 Bath + Office rancher, the home delights with hardwood & tile flooring, bright, clean lines with skylights & 2 gas fireplaces with attractive surrounds. Also, HW on demand, several bathroom upgrades & a great laundry room with storage makes for easy living. The kitchen, open to the nook & family room, has been nicely updated with granite, S/S appliances, in floor heating, tiled backsplash & under cabinet lighting. Call your Realtor now to view this attractive package! (id:1945)
powered by

Property DetailsKey information about 1060 Widgeon Pl
- Cooling: None
- Heating: Baseboard heaters, Electric
- Year Built: 1980
- Structure Type: House
Interior FeaturesDiscover the interior design and amenities
- Living Area: 2020
- Bedrooms Total: 3
- Fireplaces Total: 2
- Above Grade Finished Area: 2020
- Above Grade Finished Area Units: square feet
Exterior & Lot FeaturesLearn about the exterior and lot specifics of 1060 Widgeon Pl
- Lot Features: Cul-de-sac, Level lot, Park setting, Private setting, Southern exposure, Other, Marine Oriented
- Lot Size Units: square feet
- Parking Total: 2
- Lot Size Dimensions: 9583
Location & CommunityUnderstand the neighborhood and community
- Common Interest: Freehold
Tax & Legal InformationGet tax and legal details applicable to 1060 Widgeon Pl
- Tax Lot: 13
- Zoning: Residential
- Parcel Number: 002-650-932
- Tax Annual Amount: 5177.4
- Zoning Description: R1
Room Dimensions

This listing content provided by REALTOR.ca
has
been licensed by REALTOR®
members of The Canadian Real Estate Association
members of The Canadian Real Estate Association
Nearby Listings Stat
Active listings
12
Min Price
$768,500
Max Price
$1,550,000
Avg Price
$977,533
Days on Market
54 days
Sold listings
10
Min Sold Price
$625,000
Max Sold Price
$998,000
Avg Sold Price
$835,020
Days until Sold
57 days
Nearby Places
Additional Information about 1060 Widgeon Pl



















































