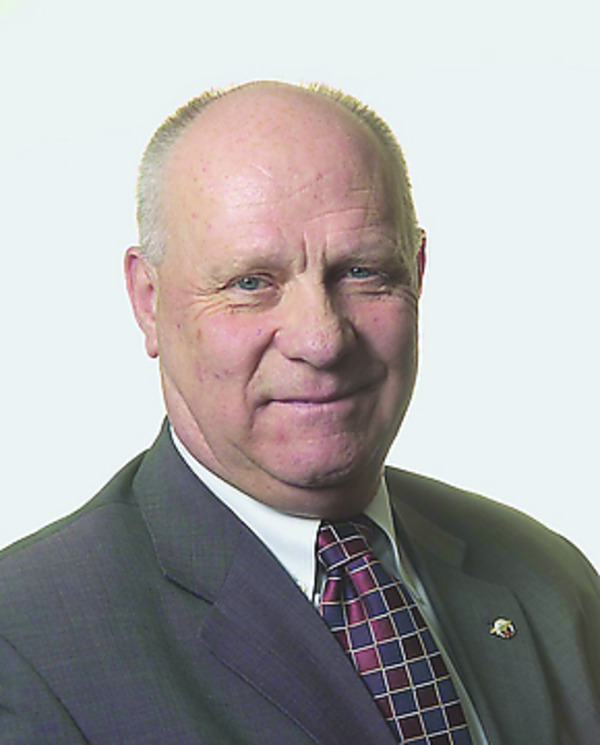9412 12 Street Sw, Calgary
- Bedrooms: 4
- Bathrooms: 3
- Living area: 1149 square feet
- Type: Residential
Source: Public Records
Note: This property is not currently for sale or for rent on Ovlix.
We have found 6 Houses that closely match the specifications of the property located at 9412 12 Street Sw with distances ranging from 2 to 10 kilometers away. The prices for these similar properties vary between 639,900 and 1,149,900.
Nearby Places
Name
Type
Address
Distance
Bishop Grandin High School
School
111 Haddon Rd SW
1.0 km
Canadian Tire
Car repair
9940 Macleod Trail SE
1.6 km
Boston Pizza
Restaurant
10456 Southport Rd SW
1.6 km
Delta Calgary South
Lodging
135 Southland Dr SE
1.6 km
Heritage Park Historical Village
Museum
1900 Heritage Dr SW
1.8 km
Calgary Board Of Education - Dr. E.P. Scarlett High School
School
220 Canterbury Dr SW
2.5 km
Southcentre Mall
Store
100 Anderson Rd SE #142
2.6 km
Cactus Club Cafe
Restaurant
7010 Macleod Trail South
2.7 km
Bolero
Restaurant
6920 Macleod Trail S
2.7 km
Calgary Farmers' Market
Grocery or supermarket
510 77 Ave SE
3.1 km
Chinook Centre
Shopping mall
6455 Macleod Trail Southwest
3.2 km
Calgary Girl's School
School
6304 Larkspur Way SW
3.5 km
Property Details
- Cooling: Central air conditioning
- Heating: Forced air
- Stories: 1
- Year Built: 1958
- Structure Type: House
- Exterior Features: Stone, Composite Siding
- Foundation Details: Poured Concrete
- Architectural Style: Bungalow
Interior Features
- Basement: Finished, Full
- Flooring: Hardwood, Other, Vinyl Plank
- Appliances: Washer, Refrigerator, Gas stove(s), Dishwasher, Dryer, Microwave, Window Coverings, Garage door opener
- Living Area: 1149
- Bedrooms Total: 4
- Fireplaces Total: 2
- Bathrooms Partial: 1
- Above Grade Finished Area: 1149
- Above Grade Finished Area Units: square feet
Exterior & Lot Features
- Lot Features: Treed, Back lane
- Lot Size Units: square meters
- Parking Total: 4
- Parking Features: Detached Garage, Garage, RV, Oversize, See Remarks, Heated Garage
- Lot Size Dimensions: 511.00
Location & Community
- Common Interest: Freehold
- Street Dir Suffix: Southwest
- Subdivision Name: Haysboro
Tax & Legal Information
- Tax Lot: 25
- Tax Year: 2024
- Tax Block: 15
- Parcel Number: 0020981255
- Tax Annual Amount: 3752
- Zoning Description: R-C1
Welcome to this extraordinary, fully updated 4-bedroom, 2.5-bathroom bungalow nestled in the heart of the highly sought-after community of Haysboro. This exquisite home showcases an array of premium upgrades designed to captivate and impress. The exterior features striking Hardie board siding and dazzling Gemstone exterior lights, creating remarkable curb appeal. Step inside to discover the refreshing coolness of air conditioning and the cozy ambiance provided by two gas fireplaces. The upper level is adorned with luxurious engineered hardwood flooring, while the lower level is enhanced with elegant luxury vinyl plank flooring. Solid wood interior doors on all bedrooms and bathrooms add a refined touch of sophistication. The primary bath is a sanctuary of indulgence, boasting a spa-inspired ensuite complete with a rejuvenating jetted tub, gleaming granite countertops, and sumptuous heated floors. The downstairs bathroom also offers the luxury of heated floors, ensuring ultimate comfort. Entertain in style with a chic downstairs bar and a sleek, maintenance-free deck and railings, perfect for hosting memorable gatherings. The property is thoughtfully equipped with a trailer parking pad featuring a 30-amp plug, an oversized detached 2 car garage that is drywalled and heated and includes convenient upstairs storage. A state-of-the-art 4-zone underground sprinkler system ensures your lawn remains lush and vibrant year-round. This home masterfully combines luxury and functionality, offering a breathtaking sanctuary in a prime location. An absolute must see! (id:1945)
Demographic Information
Neighbourhood Education
| Master's degree | 40 |
| Bachelor's degree | 95 |
| University / Below bachelor level | 10 |
| Certificate of Qualification | 15 |
| College | 75 |
| Degree in medicine | 10 |
| University degree at bachelor level or above | 140 |
Neighbourhood Marital Status Stat
| Married | 275 |
| Widowed | 25 |
| Divorced | 35 |
| Separated | 10 |
| Never married | 125 |
| Living common law | 65 |
| Married or living common law | 335 |
| Not married and not living common law | 195 |
Neighbourhood Construction Date
| 1961 to 1980 | 35 |
| 1981 to 1990 | 10 |
| 1960 or before | 200 |










