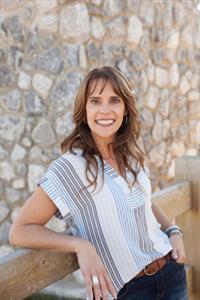180 Silverado Way Sw, Calgary
- Bedrooms: 4
- Bathrooms: 4
- Living area: 1369.3 square feet
- Type: Residential
- Added: 61 days ago
- Updated: 32 days ago
- Last Checked: 10 hours ago
OPEN HOUSE OCT. 20th, 1-4PM..WELCOME to this BEAUTIFUL, well maintained Home for your growing family in a vibrant community of SILVERADO. This is a two story HOME with FOUR bedrooms & THREE and half baths, 1908 sqft of finished living space. As you enter, the HUGE great room will welcome you,,a cosy kitchen with a centre island, a water filtration system, a pantry and lots of storage spaces then a dining area which will lead to the deck with pergola for bbq-ing during summer time and to the DOUBLE DETACHED GARAGE .Upstairs has the master bedroom with a walk-in closet and 4 piece ensuite, 2 secondary bedrooms plus a 4 piece family bathroom. The lower level is fully finished with a large bedroom with a 3 piece ensuite plus a recreation with a bar area. Newly replaced roof!! SURELY you'll ENJOY this HOME with easy access to transits, shopping centres, playground, schools and parks. BOOK your viewing now!!! The feeling of HOME is HERE!!! (id:1945)
powered by

Property DetailsKey information about 180 Silverado Way Sw
Interior FeaturesDiscover the interior design and amenities
Exterior & Lot FeaturesLearn about the exterior and lot specifics of 180 Silverado Way Sw
Location & CommunityUnderstand the neighborhood and community
Tax & Legal InformationGet tax and legal details applicable to 180 Silverado Way Sw
Room Dimensions

This listing content provided by REALTOR.ca
has
been licensed by REALTOR®
members of The Canadian Real Estate Association
members of The Canadian Real Estate Association
Nearby Listings Stat
Active listings
31
Min Price
$550,000
Max Price
$1,790,000
Avg Price
$799,439
Days on Market
35 days
Sold listings
13
Min Sold Price
$475,000
Max Sold Price
$799,000
Avg Sold Price
$644,500
Days until Sold
31 days
Nearby Places
Additional Information about 180 Silverado Way Sw
















