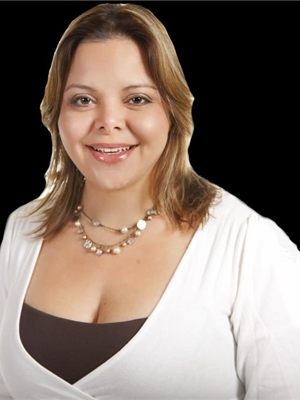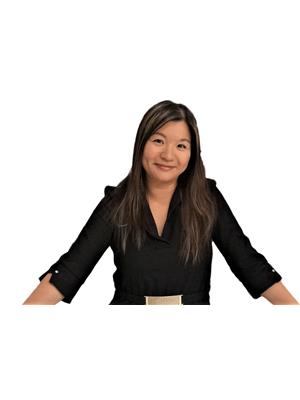220 A 10 Street Ne, Calgary
- Bedrooms: 4
- Bathrooms: 4
- Living area: 2230.91 square feet
- Type: Residential
- Added: 98 days ago
- Updated: 5 days ago
- Last Checked: 8 hours ago
LOCATION, LOCATION, LOCATION | LUXURIOUS DESIGN | DETACHED DOUBLE CAR GARAGE | +2200 SQ FT | OPEN CONCEPT | FINISHED BASEMENT |Welcome to your dream home in the heart of the vibrant and trendy Bridgeland community. This detached, two-storey masterpiece boasts luxurious design and is equipped with all the modern amenities you could desire. From the moment you step inside, you'll be captivated by the neutral color palette, abundant natural light streaming through large windows, and the elegant hardwood floors that run throughout the home.As you enter, the stunning glass staircase wall immediately catches your eye, setting the tone for the sophistication that awaits. The inviting living space features a beautiful gas fireplace set against a tasteful tiled wall, perfect for cozy evenings. Adjacent to the living room is the chef-inspired kitchen, a culinary haven complete with a large pantry, gorgeous island, and a convenient sitting table ideal for entertaining while cooking. The kitchen also boasts built-in features including a microwave, gas range, and oven, ensuring you have everything you need at your fingertips. The dining room, bathed in natural light, offers the perfect spot to enjoy meals with family and friends.This main floor is completed with a stylish 2-piece bathroom and a spacious mudroom, providing easy access to the backyard.Upstairs, a second large living space awaits, perfect for hosting guests or relaxing with family. Two generously sized bedrooms share a well-appointed 4-piece bathroom, while the conveniently located laundry room makes household chores a breeze. The primary bedroom is a true retreat, featuring a spacious walk-in closet and a luxurious 5-piece ensuite with dual sinks, a tiled shower, and a jetted tub.The fully finished basement adds even more living space with a good-sized bedroom, a den, and a 3-piece bathroom. The expansive recreational area includes a stunning wet bar, perfect for entertaining, and ample room for storage. Outside, the elegant stucco siding is complemented by beautiful composite, enhancing the home's curb appeal. The fully fenced backyard offers a large patio, ideal for outdoor gatherings, and a double car detached garage provides plenty of parking and storage space.Living in Bridgeland means enjoying a community rich with amenities, including shopping areas, trendy stores and boutiques, cafes, restaurants, a train station, schools, and so much more. Plus, with its proximity to downtown and major roadways, this location offers unparalleled convenience.Don't miss the chance to make this luxurious house your new home in one of the most sought-after neighborhoods. Come and experience the Bridgeland lifestyle for yourself! (id:1945)
powered by

Property Details
- Cooling: Central air conditioning
- Heating: Forced air
- Stories: 2
- Year Built: 2012
- Structure Type: House
- Exterior Features: Stucco, Composite Siding
- Foundation Details: Poured Concrete
Interior Features
- Basement: Finished, Full
- Flooring: Tile, Hardwood, Carpeted
- Appliances: Range - Gas, Microwave, Oven - Built-In, Hood Fan, Washer & Dryer
- Living Area: 2230.91
- Bedrooms Total: 4
- Fireplaces Total: 1
- Bathrooms Partial: 1
- Above Grade Finished Area: 2230.91
- Above Grade Finished Area Units: square feet
Exterior & Lot Features
- Lot Features: See remarks, Wet bar, PVC window, Closet Organizers, No Smoking Home
- Lot Size Units: square meters
- Parking Total: 2
- Parking Features: Detached Garage, Street
- Lot Size Dimensions: 304.00
Location & Community
- Common Interest: Freehold
- Street Dir Suffix: Northeast
- Subdivision Name: Bridgeland/Riverside
Tax & Legal Information
- Tax Lot: 22
- Tax Year: 2024
- Tax Block: 133
- Parcel Number: 0035055111
- Tax Annual Amount: 7264.43
- Zoning Description: DC
Room Dimensions
This listing content provided by REALTOR.ca has
been licensed by REALTOR®
members of The Canadian Real Estate Association
members of The Canadian Real Estate Association
















