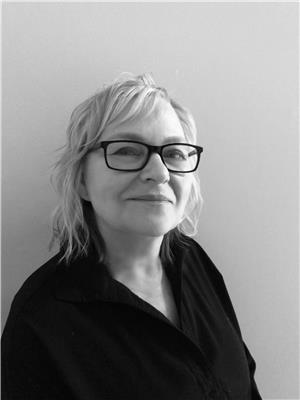369 Farron Court, Kelowna
- Bedrooms: 5
- Bathrooms: 4
- Living area: 4606 square feet
- Type: Residential
- Added: 63 days ago
- Updated: 7 days ago
- Last Checked: 58 minutes ago
Welcome Home! This 4,600+ ft 5 Bedroom plus Den custom crafted home with 3 car garage grabs you from the moment that you walk through the door! Craftsmanship and attention to detail are evident throughout the entire home situated ideally backing to a green space with access to miles of walking trails for you and Fido! Enjoy the easily accessible Den / Office and Powder Room off the Foyer on the main floor that opens to the spacious open concept living area with two storey window wall and stunning rock fireplace saddled with book cases providing tons of storage. Great lake views are had from all 3 floors. Walkout to a large flat yard that has lots of room for a pool and provides easy access to the Lebanon / Cedar Creek Trails! Home Builder Award Nominated 'eat in' Kitchen with massive granite island (seats 8) and top of the line 'Chef' appliances including 2 Liebherr built-in refrigerators and a Thermador Dual oven with 6 gas burners and griddle and custom commercial-grade hood fan. Enjoy a movie or the big game in your recreation room down stairs while enjoying a glass of wine from your private wine cellar. No need to drive to the gym when you have your own workout space. 3 Bedrooms on the top floor with opulent ensuite bathroom with soaker tub, and 2 more bedrooms in the bright walk out basement. Nuvo surround sound system, zoned heating and cooling, and alarm in place. One of a kind home built by Bellamy Homes that has been lovingly maintained. Must See to Appreciate! (id:1945)
powered by

Property DetailsKey information about 369 Farron Court
- Roof: Asphalt shingle, Unknown
- Cooling: Central air conditioning
- Heating: Forced air
- Stories: 3
- Year Built: 2010
- Structure Type: House
- Exterior Features: Stucco
Interior FeaturesDiscover the interior design and amenities
- Basement: Full
- Flooring: Hardwood, Carpeted, Ceramic Tile
- Appliances: Washer, Refrigerator, Range - Gas, Dishwasher, Dryer, Hood Fan, Water Heater - Electric
- Living Area: 4606
- Bedrooms Total: 5
- Fireplaces Total: 1
- Bathrooms Partial: 1
- Fireplace Features: Gas, Unknown
Exterior & Lot FeaturesLearn about the exterior and lot specifics of 369 Farron Court
- View: Lake view, Mountain view, Valley view, Unknown
- Lot Features: Cul-de-sac, Irregular lot size, Central island, Two Balconies
- Water Source: Municipal water
- Lot Size Units: acres
- Parking Total: 6
- Parking Features: Attached Garage, Oversize
- Road Surface Type: Cul de sac
- Lot Size Dimensions: 0.27
Location & CommunityUnderstand the neighborhood and community
- Common Interest: Freehold
- Community Features: Family Oriented
Tax & Legal InformationGet tax and legal details applicable to 369 Farron Court
- Zoning: Residential
- Parcel Number: 027-981-860
- Tax Annual Amount: 8039.31
Additional FeaturesExplore extra features and benefits
- Security Features: Security system
Room Dimensions

This listing content provided by REALTOR.ca
has
been licensed by REALTOR®
members of The Canadian Real Estate Association
members of The Canadian Real Estate Association
Nearby Listings Stat
Active listings
28
Min Price
$775,900
Max Price
$5,150,000
Avg Price
$1,812,643
Days on Market
99 days
Sold listings
7
Min Sold Price
$789,000
Max Sold Price
$2,344,888
Avg Sold Price
$1,451,555
Days until Sold
87 days
Nearby Places
Additional Information about 369 Farron Court


















































































