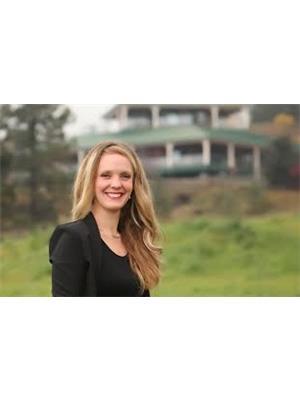1756 Birkdale Avenue, Kelowna
- Bedrooms: 4
- Bathrooms: 3
- Living area: 3243 square feet
- Type: Residential
- Added: 98 days ago
- Updated: 84 days ago
- Last Checked: 17 hours ago
Upscale family living in the coveted 'Uplands' subdivision at Black Mountain Golf Course. This premier location offers unparalleled and unobstructed views of the City and Okanagan Lake! Custom built immaculate 4 bed/3 bath rancher walkout home spans 3243 sq ft w/ quality finishings throughout. Thoughtfully curated floor plan features open concept, striking granite countertops in the chef-inspired kitchen, hand-scraped hickory flooring, maple cabinetry, over height vaulted ceilings & a spa-like ensuite w/ a free-standing soaker tub and double vanities in the primary bedroom. Spacious entertaining areas on both levels that offer outstanding views at every turn! Fall in love with the resort-like backyard featuring a beautiful saltwater pool (installed 2015) to keep you cool in the summer - and the hot tub is perfect for soaking in after a day at the ski hill! New pool pump & heater in 2022. Other features include a custom Everwood front door, exposed aggregate driveway, oversized garage, two covered decks, Sonos system w/built-in speakers (5 zones), HW tank 2016, newer high-end SS appliances + garburator. Feature waterscape in the front yard and maintenance free Synlawn. Enjoy golf course living w/ tennis courts down the street & easy access to great hiking trails just steps away! 30 mins to Big White & w/ Blk Mtn elementary + Parks nearby this is a perfect fit for Family living. 10 minutes to shopping or YLW. VIEW MUST BE SEEN TO BE APPRECIATED! (id:1945)
powered by

Property DetailsKey information about 1756 Birkdale Avenue
- Roof: Asphalt shingle, Unknown
- Cooling: Central air conditioning
- Heating: Forced air, See remarks
- Stories: 2
- Year Built: 2010
- Structure Type: House
- Exterior Features: Stone, Stucco
- Architectural Style: Ranch
Interior FeaturesDiscover the interior design and amenities
- Basement: Full
- Flooring: Tile, Hardwood
- Appliances: Refrigerator, Range - Gas, Dishwasher, Wine Fridge, Microwave, Washer & Dryer
- Living Area: 3243
- Bedrooms Total: 4
- Fireplaces Total: 1
- Fireplace Features: Gas, Unknown
Exterior & Lot FeaturesLearn about the exterior and lot specifics of 1756 Birkdale Avenue
- View: City view, Lake view, Mountain view, View (panoramic)
- Lot Features: Central island, One Balcony
- Water Source: Irrigation District
- Lot Size Units: acres
- Parking Total: 2
- Pool Features: Pool, Inground pool, Outdoor pool
- Parking Features: Attached Garage
- Lot Size Dimensions: 0.21
Location & CommunityUnderstand the neighborhood and community
- Common Interest: Freehold
Utilities & SystemsReview utilities and system installations
- Sewer: Municipal sewage system
Tax & Legal InformationGet tax and legal details applicable to 1756 Birkdale Avenue
- Zoning: Unknown
- Parcel Number: 027-691-837
- Tax Annual Amount: 6451.38
Additional FeaturesExplore extra features and benefits
- Security Features: Security system, Smoke Detector Only
Room Dimensions
| Type | Level | Dimensions |
| Other | Basement | 23'0'' x 22'7'' |
| Full bathroom | Basement | x |
| Bedroom | Basement | 11'2'' x 12'6'' |
| Bedroom | Basement | 11'4'' x 12'11'' |
| Media | Basement | 14'0'' x 11'7'' |
| Games room | Basement | 21'4'' x 11'6'' |
| Family room | Basement | 17'7'' x 19'10'' |
| Wine Cellar | Basement | 3' x 5' |
| Foyer | Main level | 11'9'' x 7'9'' |
| Laundry room | Main level | 6'8'' x 6'0'' |
| Full bathroom | Main level | 9'3'' x 5'8'' |
| 5pc Ensuite bath | Main level | 11'4'' x 8'6'' |
| Bedroom | Main level | 12'0'' x 10'10'' |
| Primary Bedroom | Main level | 13'4'' x 12'11'' |
| Dining room | Main level | 11'1'' x 10'9'' |
| Living room | Main level | 19'6'' x 19'5'' |
| Kitchen | Main level | 17'4'' x 31'6'' |

This listing content provided by REALTOR.ca
has
been licensed by REALTOR®
members of The Canadian Real Estate Association
members of The Canadian Real Estate Association
Nearby Listings Stat
Active listings
26
Min Price
$585,000
Max Price
$1,799,888
Avg Price
$1,042,873
Days on Market
86 days
Sold listings
13
Min Sold Price
$650,000
Max Sold Price
$1,450,000
Avg Sold Price
$948,669
Days until Sold
157 days

















