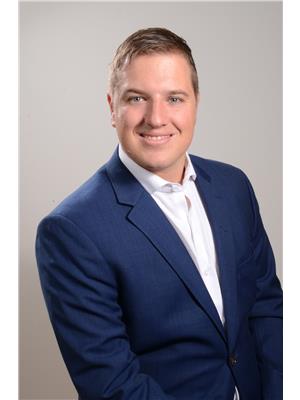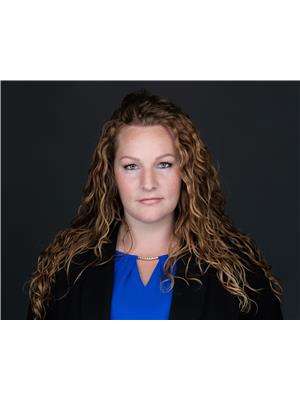579 Barra Lane, Kelowna
- Bedrooms: 8
- Bathrooms: 6
- Living area: 4683 square feet
- Type: Residential
- Added: 165 days ago
- Updated: 145 days ago
- Last Checked: 36 minutes ago
Step into your dream home! This stunning 2024 built 8-bedroom plus, 6 -bathroom residence, with a 2-bedroom legal suite, is nestled in Black Mountain's newest neighborhood. Conveniently located near schools, it offers captivating lake and valley vistas. Enjoy the luxurious primary bedroom, spacious walk-in closet, and lavish ensuite. Entertain or unwind on the two decks with 10-foot ceilings. The kitchen boasts top-of-the-line appliances and a walk-in pantry. Welcome to the life you've always envisioned! (id:1945)
powered by

Property DetailsKey information about 579 Barra Lane
- Roof: Asphalt shingle, Unknown
- Cooling: Heat Pump
- Heating: Heat Pump, Baseboard heaters, Forced air
- Stories: 3
- Year Built: 2024
- Structure Type: House
- Exterior Features: Concrete, Stone, Wood siding, Vinyl siding, Metal, Aluminum
- Architectural Style: Contemporary
Interior FeaturesDiscover the interior design and amenities
- Basement: Full
- Flooring: Tile, Laminate, Ceramic Tile
- Appliances: Refrigerator, Range - Gas, Dishwasher, Oven, Dryer, Hood Fan, Washer & Dryer
- Living Area: 4683
- Bedrooms Total: 8
- Fireplaces Total: 1
- Fireplace Features: Electric, Unknown
Exterior & Lot FeaturesLearn about the exterior and lot specifics of 579 Barra Lane
- View: Mountain view, Valley view
- Lot Features: Private setting, See remarks, Central island, Two Balconies
- Water Source: Municipal water
- Lot Size Units: acres
- Parking Total: 5
- Parking Features: Attached Garage, See Remarks
- Lot Size Dimensions: 0.23
Location & CommunityUnderstand the neighborhood and community
- Common Interest: Freehold
- Community Features: Family Oriented
Utilities & SystemsReview utilities and system installations
- Sewer: Municipal sewage system
Tax & Legal InformationGet tax and legal details applicable to 579 Barra Lane
- Zoning: Unknown
- Parcel Number: 029-735-050
Additional FeaturesExplore extra features and benefits
- Security Features: Security system, Controlled entry, Smoke Detector Only
Room Dimensions

This listing content provided by REALTOR.ca
has
been licensed by REALTOR®
members of The Canadian Real Estate Association
members of The Canadian Real Estate Association
Nearby Listings Stat
Active listings
5
Min Price
$1,550,000
Max Price
$4,449,800
Avg Price
$2,268,958
Days on Market
142 days
Sold listings
3
Min Sold Price
$1,749,000
Max Sold Price
$1,849,900
Avg Sold Price
$1,799,300
Days until Sold
126 days
Nearby Places
Additional Information about 579 Barra Lane










































































