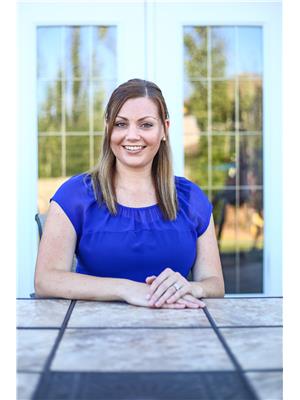35 929 Picard Dr Nw Nw, Edmonton
- Bedrooms: 3
- Bathrooms: 3
- Living area: 143 m2
- Type: Residential
Source: Public Records
Note: This property is not currently for sale or for rent on Ovlix.
We have found 6 Houses that closely match the specifications of the property located at 35 929 Picard Dr Nw Nw with distances ranging from 2 to 10 kilometers away. The prices for these similar properties vary between 375,000 and 699,900.
35 929 Picard Dr Nw Nw was built 25 years ago in 1999. If you would like to calculate your mortgage payment for this this listing located at T5T6J7 and need a mortgage calculator please see above.
Nearby Places
Name
Type
Address
Distance
Boston Pizza
Restaurant
6238 199 St NW
2.7 km
Archbishop Oscar Romero High School
School
17760 69 Ave
3.3 km
West Edmonton Mall
Shopping mall
8882 170 St NW
3.3 km
T&T Supermarket
Grocery or supermarket
8882 170 St
3.3 km
Wingate by Wyndham Edmonton West
Restaurant
18220 100 Ave NW
3.3 km
Best Western Plus Westwood Inn
Lodging
18035 Stony Plain Rd
3.5 km
Canadian Tire
Establishment
9909 178 St NW
3.6 km
Executive Royal Inn West Edmonton
Lodging
10010 178 St
3.7 km
Cactus Club Cafe
Cafe
1946-8882 170 St NW
3.8 km
Misericordia Community Hospital
Hospital
16940 87 Ave NW
4.0 km
Beth Israel Synagogue
Church
131 Wolf Willow Rd NW
4.3 km
Jasper Place High School
School
8950 163 St
4.6 km
Property Details
- Structure: Deck, Porch
Location & Community
- Municipal Id: ZZ999999999
- Ammenities Near By: Golf Course, Public Transit
Additional Features
- Features: Treed, Corner Site, Closet Organizers, Exterior Walls- 2x6", No Smoking Home, Skylight, Level
This GORGEOUS stand alone detached bungalow sits on the largest corner Lot in The Shores II Adult Living (45+) complex. FULLY RENOVATED!! Over 3069 sq ft of living space, stone detail, amazing yard & landscaping, heated garage, welcoming foyer, NEW luxury vinyl plank floors, open concept floor plan, vaulted ceiling, office/bedroom, 2 tube skylights, NEW light fixtures, stunning Kitchen with NEW appliances beautiful maple cabinetry w/under mount lighting, corner pantry, quartz counters & huge island, pendant lights, large dining area, master suite w/renovated 4 pc En-suite, jetted tub, custom W.I.C., 1/2 bath, main floor laundry. new wood blinds, NEW carpet w/ upgraded underlay, 2018 rubber roof, Fully Dev Basement with 8.6'' ceilings large rec room w/corner gas F/P. B.I. two furnaces , additional bedroom, Flex room w/W.I.C., renovated 4 pc bath, storage room. This Condo Corporation is one of the best run complexes with a very attractive reserve fund. Unit shows like a BRAND NEW HOME! (id:1945)
Demographic Information
Neighbourhood Education
| Master's degree | 25 |
| Bachelor's degree | 175 |
| University / Above bachelor level | 15 |
| University / Below bachelor level | 20 |
| Certificate of Qualification | 45 |
| College | 220 |
| Degree in medicine | 15 |
| University degree at bachelor level or above | 245 |
Neighbourhood Marital Status Stat
| Married | 860 |
| Widowed | 60 |
| Divorced | 35 |
| Separated | 10 |
| Never married | 325 |
| Living common law | 65 |
| Married or living common law | 925 |
| Not married and not living common law | 430 |
Neighbourhood Construction Date
| 1961 to 1980 | 10 |
| 1981 to 1990 | 20 |
| 1991 to 2000 | 345 |
| 2001 to 2005 | 165 |
| 2006 to 2010 | 25 |











