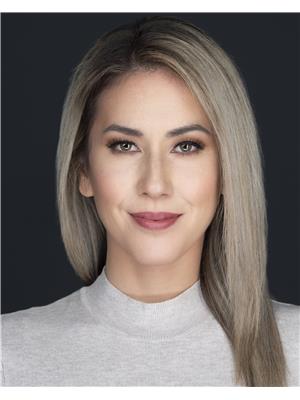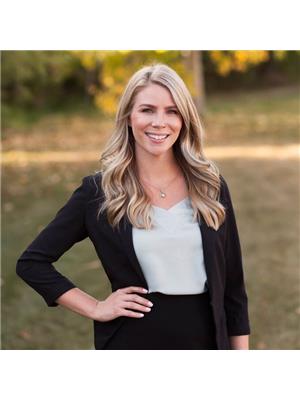12 Ian Way, Sylvan Lake
- Bedrooms: 4
- Bathrooms: 3
- Living area: 1117 square feet
- Type: Residential
- Added: 21 days ago
- Updated: 21 days ago
- Last Checked: 16 hours ago
Convenient Location! This brand new FULLY FINISHED modified bi-level built by Asset Builders Corp. is located in the Irongate area, which is only a short walk to groceries, restaurants & fuel, close to Highway 20 for those who commute & a 4 min drive to the beach! 4 bedroom, 3 bath home is the perfect size home for your family with double attached garage & back yard w/back lane for any RV's, boats or space for Fido! Step up on the 5'x6' verandah into this spacious entryway that you will appreciate. Up to the main level which features natural light streaming though many triple paned windows throughout the home. Kitchen features quartz countertops & 4 upgraded appliances. The open floor plan on this level is great for entertaining & families with the nice flow between the great room w/pretty electric fireplace & dining & kitchen with cool archways to add dimension & style. Plus a full bath & bedroom on this main level, perfect for a home office. Upstairs is the nice sized primary bedroom with a full ensuite & walk in closet with window for extra light. Downstairs is super bright & has 2 good sized bdrms, family room area & another full bath. Underfloor heat roughed in. Sunny south facing Back deck is 16'x10' w/metal railing & nice sized yard, perfect for a gardener or sun worshipper. GST is included with any rebate to builder. Proposed possession is January 31, 2025. Finished Interior pictures are from a previous home with similar layout & colors. (id:1945)
powered by

Property DetailsKey information about 12 Ian Way
Interior FeaturesDiscover the interior design and amenities
Exterior & Lot FeaturesLearn about the exterior and lot specifics of 12 Ian Way
Location & CommunityUnderstand the neighborhood and community
Business & Leasing InformationCheck business and leasing options available at 12 Ian Way
Tax & Legal InformationGet tax and legal details applicable to 12 Ian Way
Additional FeaturesExplore extra features and benefits
Room Dimensions

This listing content provided by REALTOR.ca
has
been licensed by REALTOR®
members of The Canadian Real Estate Association
members of The Canadian Real Estate Association
Nearby Listings Stat
Active listings
12
Min Price
$349,900
Max Price
$794,900
Avg Price
$512,792
Days on Market
73 days
Sold listings
7
Min Sold Price
$375,000
Max Sold Price
$1,050,000
Avg Sold Price
$556,414
Days until Sold
67 days
Nearby Places
Additional Information about 12 Ian Way















