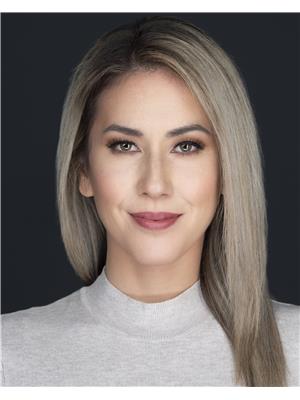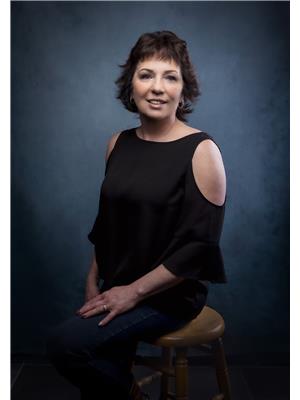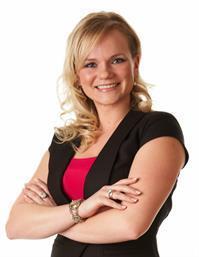5 Landsdown Green, Sylvan Lake
- Bedrooms: 5
- Bathrooms: 3
- Living area: 1396.16 square feet
- Type: Residential
- Added: 38 days ago
- Updated: 3 days ago
- Last Checked: 14 hours ago
Backing onto Sylvan Lake's extensive trail system and green space, this beautifully updated 1396 sq. ft. bungalow, has more than enough room for the whole family! 5 spacious bedrooms and 3 full bathrooms with laundry on the main level! A sizable office space off the entry opens up to vaulted ceilings and an open layout on the main floor. Tasteful kitchen updates with modern vinyl plank flooring and neutral paint colors throughout create a space you want to come home to! The primary bedroom feels exclusive and private, with its own walk-in closet and ensuite with separated tub and shower. The fully finished walkout basement adds even more living space, with additional bedrooms, a full bathroom, and a versatile recreation area with high ceilings — ideal for a home gym, media room, or guest suite. In-floor heat for extra comfort!Located close to Beacon Hill, Fox Run, and Mother Teresa schools, this home is perfectly situated for families. Outdoor and lake life enthusiasts will love the proximity to the dog park and the exciting new Pogadl Park, offering ample opportunities for leisure and recreation.This home is on a large lot and offers both a cozy retreat and a great space for outdoor entertaining. With the convenience of an attached garage and modern updates throughout, this bungalow is move-in ready and waiting for you to call it home. (id:1945)
powered by

Property DetailsKey information about 5 Landsdown Green
Interior FeaturesDiscover the interior design and amenities
Exterior & Lot FeaturesLearn about the exterior and lot specifics of 5 Landsdown Green
Location & CommunityUnderstand the neighborhood and community
Tax & Legal InformationGet tax and legal details applicable to 5 Landsdown Green
Room Dimensions

This listing content provided by REALTOR.ca
has
been licensed by REALTOR®
members of The Canadian Real Estate Association
members of The Canadian Real Estate Association
Nearby Listings Stat
Active listings
18
Min Price
$375,000
Max Price
$1,399,900
Avg Price
$687,267
Days on Market
76 days
Sold listings
9
Min Sold Price
$375,000
Max Sold Price
$735,000
Avg Sold Price
$490,533
Days until Sold
62 days
Nearby Places
Additional Information about 5 Landsdown Green
















