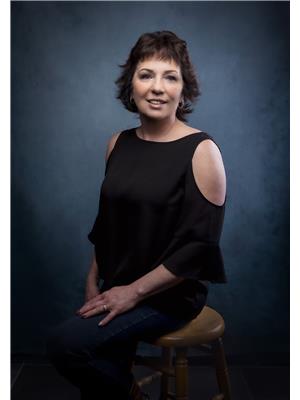56 Lodge Place, Sylvan Lake
- Bedrooms: 3
- Bathrooms: 4
- Living area: 1342.63 square feet
- Type: Residential
- Added: 22 days ago
- Updated: 21 days ago
- Last Checked: 16 hours ago
Step into your future at 56 Lodge Place in Sylvan Lake – where modern living meets unbeatable value! This 2-storey gem is the perfect match for first-time buyers or young families looking for a place that’s move-in ready and packed with features. The main floor’s open design invites you to gather with family and friends. The bright, spacious Kitchen, complete with a corner Pantry, flows right into the Dining Room, where sliding doors open to your back Deck – ideal for hosting barbecues or soaking up the sun. The Living Room, with its cozy gas Fireplace, is the perfect spot for relaxing after a busy day. Plus, the convenience of a Half Bath and main floor Laundry by the front entrance adds to the thoughtful layout. Upstairs, retreat to your private Primary Suite, complete with a 4-piece Ensuite and walk-in Closet. Another Bedroom and full Bath on this level offer plenty of comfort. The fully finished Basement provides extra living space with a Rec Room, third Bedroom, full Bath, and ample Storage. Outside, the fully fenced Backyard provides the perfect setting for kids to play, pets to roam, or evenings on the Deck. With a detached double Garage and access from the back lane, parking and storage are a breeze. Located in a family-friendly community, this home is minutes from schools, shopping, and amenities. With quick access to Red Deer, Blackfalds, and the QE2, your daily commute just got easier. Don’t miss your chance to own this incredible home – 56 Lodge Place offers the convenience, comfort, and lifestyle you’ve been waiting for! (id:1945)
powered by

Property DetailsKey information about 56 Lodge Place
Interior FeaturesDiscover the interior design and amenities
Exterior & Lot FeaturesLearn about the exterior and lot specifics of 56 Lodge Place
Location & CommunityUnderstand the neighborhood and community
Tax & Legal InformationGet tax and legal details applicable to 56 Lodge Place
Additional FeaturesExplore extra features and benefits
Room Dimensions

This listing content provided by REALTOR.ca
has
been licensed by REALTOR®
members of The Canadian Real Estate Association
members of The Canadian Real Estate Association
Nearby Listings Stat
Active listings
8
Min Price
$434,900
Max Price
$749,900
Avg Price
$571,698
Days on Market
63 days
Sold listings
3
Min Sold Price
$409,900
Max Sold Price
$989,000
Avg Sold Price
$691,300
Days until Sold
84 days
Nearby Places
Additional Information about 56 Lodge Place














