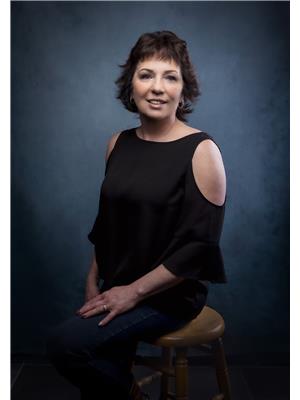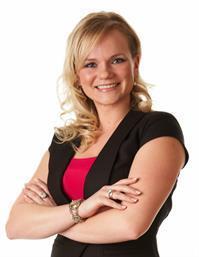5 Laurel Close, Sylvan Lake
- Bedrooms: 5
- Bathrooms: 3
- Living area: 1474 square feet
- Type: Residential
- Added: 89 days ago
- Updated: 25 days ago
- Last Checked: 6 hours ago
Pristine 1474 square foot 5 bed/3 bath bungalow with a walk out basement plus a double attached garage that is heated. In floor heating, air conditioned, new engineered shingles(June 2024) and water heater replaced in 2023. Huge kitchen has stainless steel brushed appliances amongst the natural hickory cupboards and quart countertops, walk-in pantry, 7 foot island, plenty of cupboard space with soft-close doors. In the dining area french doors lead to the large back deck(12x24) facing north where you can catch some of Sylvan's amazing firework shows. Unique gas fireplace located in large living room with a ship lap feature wall. Very spacious master suite with a walk-in closet and Jack Jill ensuite with a shower. Main floor laundry. Covered veranda in the front leading into the a good sized entry way. The main level also has 2 more bedrooms and a full bath. The scraped hardwood floor, vaulted ceilings with 2 skylights adds to the overall beauty of this home. The basement boasts a theatre room with raised seating area, a substantial family room with a wet bar, 1 massive bedroom, a second bedroom with a wall length closet and don't forget it has a walkout basement. The backyard has been used for parking a RV and toys which may suit you or you can make it yours by adding the back fence and any other ideas you may have for it . This spectacular family home is surrounded by walking paths, parks, soccer fields, dog park, Gulls stadium and splash park within walking/biking distances. (id:1945)
powered by

Property DetailsKey information about 5 Laurel Close
Interior FeaturesDiscover the interior design and amenities
Exterior & Lot FeaturesLearn about the exterior and lot specifics of 5 Laurel Close
Location & CommunityUnderstand the neighborhood and community
Tax & Legal InformationGet tax and legal details applicable to 5 Laurel Close
Room Dimensions

This listing content provided by REALTOR.ca
has
been licensed by REALTOR®
members of The Canadian Real Estate Association
members of The Canadian Real Estate Association
Nearby Listings Stat
Active listings
17
Min Price
$397,900
Max Price
$1,399,900
Avg Price
$703,518
Days on Market
84 days
Sold listings
8
Min Sold Price
$375,000
Max Sold Price
$575,000
Avg Sold Price
$447,475
Days until Sold
61 days
Nearby Places
Additional Information about 5 Laurel Close















