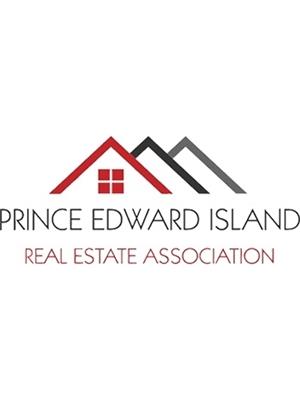251 Uigg Road, Vernon Bridge
- Bedrooms: 4
- Bathrooms: 3
- Type: Residential
- Added: 26 days ago
- Updated: 10 days ago
- Last Checked: 16 hours ago
Nestled on a tranquil, 2-acre manicured lot with mature trees, this stunning Cape Cod home has been extensively updated, with over $100,000 in upgrades in the past year. Recent renovations include a beautifully finished basement, a new deck and a new propane fireplace. The custom kitchen features rich cherry cabinetry, stainless steel appliances and granite countertops. The main floor offers a bright and welcoming space with a formal dining room, living room with a propane fireplace and French doors, a bedroom, and a half bath. Hardwood and ceramic floors throughout add to the home's charm and durability. Upstairs, you'll find three spacious bedrooms and an updated main bath. The master bedroom has a walk-in closet. The lower level offers even more living space, including a rec room, an entertainment room and a third bathroom. The basement has an abundance of storage available and direct access to the 2.5 garage. Above the garage, a large attic provides even more storage or potential for conversion into a bonus room. Located just minutes from the historic Orwell Corner and surrounded by many hiking trails, this beautiful home offers a serene rural lifestyle on a quiet road, yet is only 20 minutes from both Charlottetown and Montague. Property tax costs and square footage to be verified by buyer's realtor. (id:1945)
powered by

Property DetailsKey information about 251 Uigg Road
Interior FeaturesDiscover the interior design and amenities
Exterior & Lot FeaturesLearn about the exterior and lot specifics of 251 Uigg Road
Location & CommunityUnderstand the neighborhood and community
Utilities & SystemsReview utilities and system installations
Tax & Legal InformationGet tax and legal details applicable to 251 Uigg Road
Additional FeaturesExplore extra features and benefits
Room Dimensions

This listing content provided by REALTOR.ca
has
been licensed by REALTOR®
members of The Canadian Real Estate Association
members of The Canadian Real Estate Association
Nearby Listings Stat
Active listings
1
Min Price
$614,000
Max Price
$614,000
Avg Price
$614,000
Days on Market
25 days
Sold listings
0
Min Sold Price
$0
Max Sold Price
$0
Avg Sold Price
$0
Days until Sold
days
Nearby Places
Additional Information about 251 Uigg Road















