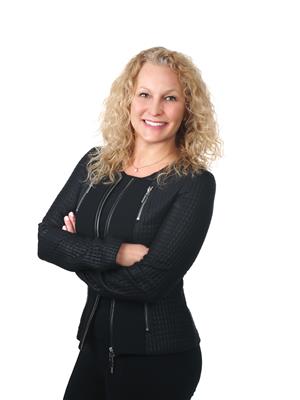95 River Rd, Sault Ste Marie
- Bedrooms: 3
- Bathrooms: 3
- Living area: 2893 square feet
- Type: Residential
- Added: 8 days ago
- Updated: 7 days ago
- Last Checked: 10 hours ago
Nestled along the serene banks of the St. Mary's River lies this impeccably maintained, modern bungalow sprawling across 2893 ft2 of sheer elegance on a one acre lot. Stepping inside, the open-concept layout seamlessly connects the living spaces with gleaming hardwood floors and abundance of natural light. The heart of the home is undoubtedly the gourmet kitchen (2018 Island Enterprises) where sleek cabinetry, premium appliances and black granite countertops cater to the culinary enthusiast. A spacious island offers a gathering point, while a nearby family room, dining area and living room overlook the picturesque backyard oasis. The residence boasts three generously proportioned bedrooms, each offering ample closet space. Additionally, a dedicated office(could be 4th bdrm) provides a tranquil workspace for those who require it. The main bath and powder room were completely remodelled June 2024. The primary suite is a lavish sanctuary offering a spa-like glass-enclosed shower and generous walk-in closet space. The focal point of outdoor living is a sparkling 40x20 pool (2012, liner 2020), gas heated (2024), surrounded by expansive patio space for lounging and al fresco dining and a cabana, all enclosed with black iron-like fencing. Beyond the pool, the lush grounds extend to the river's edge, protected by a break wall to park your water toys. This home offers a lifestyle of unparalleled comfort and serenity complete wit all the luxurious features expected by those with sophisticated taste. (id:1945)
powered by

Property Details
- Cooling: Central air conditioning, Air exchanger
- Heating: Forced air, Natural gas
- Year Built: 1993
- Exterior Features: Brick
- Foundation Details: Poured Concrete
- Architectural Style: Bungalow
Interior Features
- Basement: Crawl space
- Flooring: Hardwood
- Appliances: Washer, Refrigerator, Dishwasher, Wine Fridge, Stove, Dryer, Microwave, Alarm System, Freezer, Oven - Built-In, Hot Water Instant, Microwave Built-in
- Living Area: 2893
- Bedrooms Total: 3
- Bathrooms Partial: 1
Exterior & Lot Features
- View: View
- Lot Features: Paved driveway, Interlocking Driveway
- Water Source: Municipal water
- Pool Features: Pool, Inground pool, Heated pool
- Water Body Name: St. Mary's River
- Parking Features: Attached Garage, Garage
- Lot Size Dimensions: 100 x 409
- Waterfront Features: Waterfront
Location & Community
- Community Features: Bus Route
Utilities & Systems
- Sewer: Sanitary sewer
- Utilities: Electricity, Cable, Telephone
Tax & Legal Information
- Parcel Number: 314870108
- Tax Annual Amount: 11184.26
Room Dimensions
This listing content provided by REALTOR.ca has
been licensed by REALTOR®
members of The Canadian Real Estate Association
members of The Canadian Real Estate Association

















