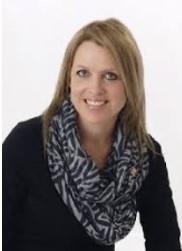Lot 5 Sherwood Pkwy, Sault Ste Marie
- Bedrooms: 4
- Bathrooms: 4
- Living area: 2187 square feet
- Type: Residential
- Added: 113 days ago
- Updated: 112 days ago
- Last Checked: 14 hours ago
Welcome to the Brunello Model designed by SLV Homes – a stunning, versatile two-storey home created to accommodate both comfort and style. This thoughtfully crafted residence features a secondary unit, making it perfect for extended family living or rental income potential. Each level of this remarkable home boasts an open concept living, dining, and kitchen area, seamlessly connected for modern living. The kitchens feature custom cabinetry and a spacious island, ideal for culinary adventures and entertaining guests. Both units are equipped with their own laundry/utility rooms, adding convenience and privacy. Each unit offers two spacious bedrooms, including a primary suite with a luxurious ensuite featuring a custom walk-in shower. The main bathrooms offer bathtub/shower combinations and custom vanities, ensuring a spa-like experience at home. The Brunello Model has an unfinished basement, providing ample space for storage or future customization to suit your needs. Energy efficiency is a priority with a high-efficiency gas furnace and central air conditioning, ensuring year-round comfort. This exceptional home is designed to meet the needs of modern families with flexibility, elegance, and efficiency. Don’t miss the opportunity to make the Brunello Model your new home. (id:1945)
powered by

Property Details
- Cooling: Central air conditioning, Air exchanger
- Heating: Forced air, Natural gas
- Stories: 2
- Exterior Features: Brick, Siding
- Foundation Details: Poured Concrete
- Architectural Style: 2 Level
Interior Features
- Basement: Unfinished, Full
- Appliances: Dishwasher, Hot Water Instant
- Living Area: 2187
- Bedrooms Total: 4
Exterior & Lot Features
- Lot Features: Crushed stone driveway
- Water Source: Municipal water
- Parking Features: No Garage, Gravel
- Lot Size Dimensions: 59.94xIRR
Location & Community
- Community Features: Bus Route
Utilities & Systems
- Sewer: Sanitary sewer
- Utilities: Natural Gas, Electricity, Cable, Telephone
Tax & Legal Information
- Parcel Number: 315670244
Room Dimensions
This listing content provided by REALTOR.ca has
been licensed by REALTOR®
members of The Canadian Real Estate Association
members of The Canadian Real Estate Association


















