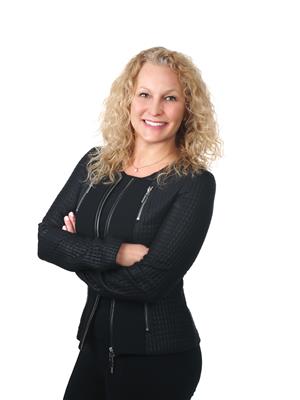595 Old Goulais Bay Rd, Sault Ste Marie
- Bedrooms: 2
- Bathrooms: 2
- Living area: 2688 square feet
- Type: Residential
- Added: 96 days ago
- Updated: 26 days ago
- Last Checked: 10 hours ago
The Ultimate Man Cave.....A must see, offered for the first time... An exceptional, secluded, 4.6 acre "Park Like" property all within the city limits of Sault Ste. Marie. This spectacular double wide property boasts so much more than most. A mature unspoiled foliage to enjoy year round with walking trails throughout, large multi productive vegetable and flower gardens, an 8 x 16 green house which includes 2 sun shades, fire pit and picnic area, and out buildings. 2700 sqft, 2 storey, 2-3 bedrooms, 2 bath, barn style country home, gas heat, open concept 2nd level with walk-out patio deck which doubles as water proof car-port. Venture a little further into the property and find the "Ultimate Dream Man Cave". Heated 40 x 60 garage - 4 doors, office, shower/washroom & lounge areas with attached 20 x 40 covered concrete pad. This is one of a kind tranquil property offers a life style that most of us dream of. Privacy, comfort, and convenience. Book your personal viewing today. (id:1945)
powered by

Property Details
- Cooling: Central air conditioning
- Heating: Forced air, Natural gas
- Stories: 1.75
- Year Built: 2005
- Exterior Features: Vinyl, Siding
- Foundation Details: Poured Concrete
Interior Features
- Appliances: Washer, Refrigerator, Dishwasher, Stove, Dryer
- Living Area: 2688
- Bedrooms Total: 2
- Fireplaces Total: 2
Exterior & Lot Features
- Lot Features: Balcony, Crushed stone driveway
- Water Source: Municipal water
- Lot Size Units: acres
- Parking Features: Detached Garage, Garage, Carport, Gravel
- Lot Size Dimensions: 4.64
Location & Community
- Directions: Hwy 17 N. left to 4th Line West to Old Goulais Bay Rd right. over the tracks on the left.
Utilities & Systems
- Sewer: Sanitary sewer
- Utilities: Natural Gas, Electricity, Telephone
Tax & Legal Information
- Parcel Number: 315650196
- Tax Annual Amount: 6494.56
Room Dimensions
This listing content provided by REALTOR.ca has
been licensed by REALTOR®
members of The Canadian Real Estate Association
members of The Canadian Real Estate Association


















