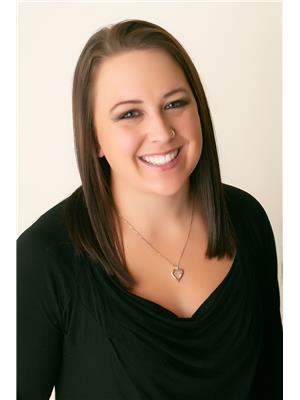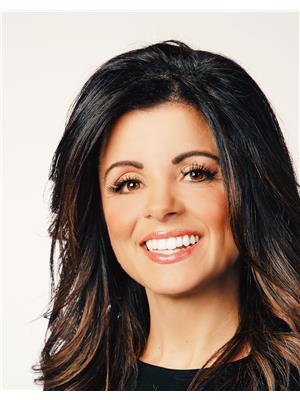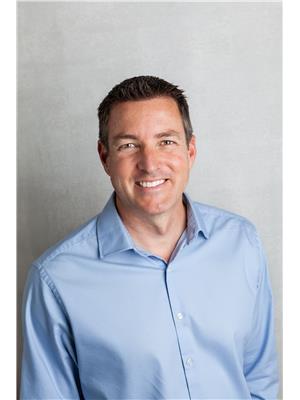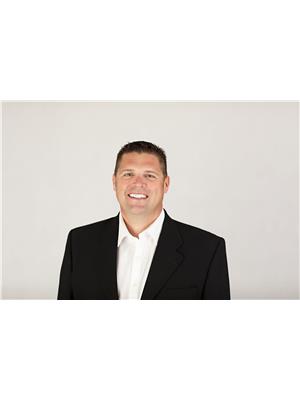305 Baldy Place, Vernon
- Bedrooms: 4
- Bathrooms: 4
- Living area: 2935 square feet
- Type: Residential
- Added: 61 days ago
- Updated: 2 days ago
- Last Checked: 14 hours ago
Welcome to your dream family home, complete with a legal mortgage helper suite in the sought-after lower Foothills. The beautiful 4 bedroom, 3.5 bathroom home offers a perfect blend of comfort, luxury, functionality and steady rental income. With a legal 1 bedroom suite on the main floor, featuring a private entrance, you have the flexibility of a mortgage helper or a space for family/guests, giving you more options as your needs evolve. Inside, the main home impresses with its modern design, highlighted by a gourmet kitchen with a sprawling granite island that opens to a bright, spacious dining area, ideal for hosting family dinners or celebrations. The indoor living space flows seamlessly into the private, fully fenced backyard, creating an outdoor oasis where kids can play and adults can relax on the patio. Work from home in the dedicated office, and unwind in the cozy rec room. Upstairs is the perfect layout, with 3 bedrooms all on the same level. The primary bedroom is a true sanctuary with its walk-in closet and spa-like ensuite, offering a double vanity and a rain shower. High ceilings and a gas fireplace in the living room add warmth and elegance. Nestled on a no-thru road, with peek-a-boo lake views, biking/hiking trails and quick access to Whistler Park, this home makes the perfect backdrop for active family living. Enjoy the peace of mind that comes with having a mortgage helper while your family grows and creates memories in this beautiful space. (id:1945)
powered by

Show
More Details and Features
Property DetailsKey information about 305 Baldy Place
- Roof: Asphalt shingle, Unknown
- Cooling: Central air conditioning
- Heating: Forced air
- Stories: 2
- Year Built: 2018
- Structure Type: House
- Exterior Features: Stone, Composite Siding
Interior FeaturesDiscover the interior design and amenities
- Basement: Full
- Flooring: Vinyl
- Appliances: Refrigerator, Range - Gas, Range - Electric, Dishwasher, Microwave, Washer & Dryer, Washer/Dryer Stack-Up
- Living Area: 2935
- Bedrooms Total: 4
- Fireplaces Total: 1
- Bathrooms Partial: 1
- Fireplace Features: Unknown, Decorative
Exterior & Lot FeaturesLearn about the exterior and lot specifics of 305 Baldy Place
- Lot Features: Central island, Balcony
- Water Source: Municipal water
- Lot Size Units: acres
- Parking Total: 6
- Parking Features: Attached Garage, See Remarks
- Lot Size Dimensions: 0.21
Location & CommunityUnderstand the neighborhood and community
- Common Interest: Freehold
- Community Features: Rentals Allowed
Utilities & SystemsReview utilities and system installations
- Sewer: Municipal sewage system
Tax & Legal InformationGet tax and legal details applicable to 305 Baldy Place
- Zoning: Unknown
- Parcel Number: 029-979-048
- Tax Annual Amount: 4717.74
Additional FeaturesExplore extra features and benefits
- Security Features: Smoke Detector Only
Room Dimensions

This listing content provided by REALTOR.ca
has
been licensed by REALTOR®
members of The Canadian Real Estate Association
members of The Canadian Real Estate Association
Nearby Listings Stat
Active listings
9
Min Price
$1,099,900
Max Price
$3,449,900
Avg Price
$1,688,367
Days on Market
123 days
Sold listings
4
Min Sold Price
$959,000
Max Sold Price
$1,245,000
Avg Sold Price
$1,145,450
Days until Sold
107 days
Additional Information about 305 Baldy Place













































































