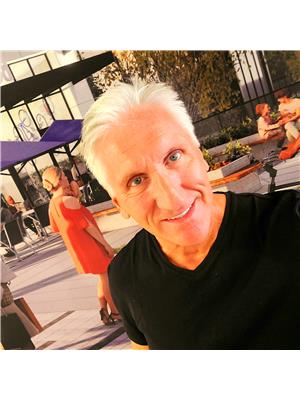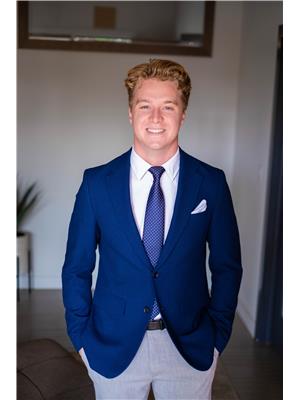28 16035 132 St Nw, Edmonton
- Bedrooms: 2
- Bathrooms: 2
- Living area: 89.2 square meters
- Type: Apartment
- Added: 70 days ago
- Updated: 8 days ago
- Last Checked: 10 hours ago
It's all about the location... this one of a kind condo, exclusively located with a very private patio facing towards oxford lake. This unit is parkade level and is steps from your underground parking - no elevators to navigate! This two bedroom unit, features an open floor plan with in-suite laundry with storage space, a large living room with a corner gas fireplace, open kitchen with ample cupboard and counterspace plus much more. Building amenities include updated security features, a social room, fitness room, a rooftop patio for relaxing overlooking the lake, a theatre & games room, and car wash in the parkade! And this is a very well run and meticulously maintained building is a must see to be appreciated! (id:1945)
powered by

Property DetailsKey information about 28 16035 132 St Nw
Interior FeaturesDiscover the interior design and amenities
Exterior & Lot FeaturesLearn about the exterior and lot specifics of 28 16035 132 St Nw
Location & CommunityUnderstand the neighborhood and community
Property Management & AssociationFind out management and association details
Tax & Legal InformationGet tax and legal details applicable to 28 16035 132 St Nw
Room Dimensions

This listing content provided by REALTOR.ca
has
been licensed by REALTOR®
members of The Canadian Real Estate Association
members of The Canadian Real Estate Association
Nearby Listings Stat
Active listings
42
Min Price
$178,000
Max Price
$459,900
Avg Price
$266,376
Days on Market
41 days
Sold listings
26
Min Sold Price
$164,900
Max Sold Price
$899,900
Avg Sold Price
$291,978
Days until Sold
50 days
















