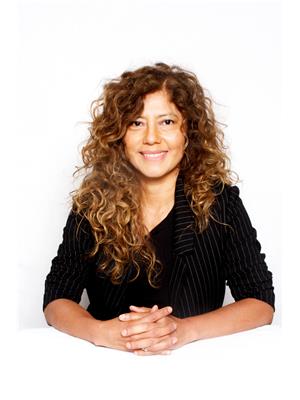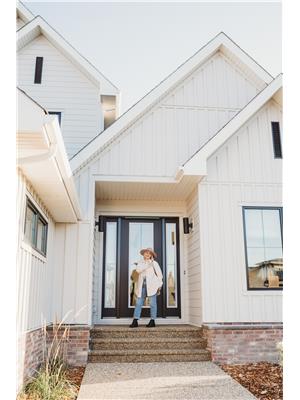102 5065 31 Av Nw, Edmonton
- Bedrooms: 2
- Bathrooms: 1
- Living area: 77 square meters
- Type: Apartment
- Added: 57 days ago
- Updated: 56 days ago
- Last Checked: 6 hours ago
***FIRST TIME HOME BUYERS/INVESTORS****** Fantastic 2 bedroom 1 bath main floor condo unit located steps to all major amenities including bus, LRT , Grey Nuns hospital, shopping, schools and all other necessities. New Flooring . Just over 800 sq ft of living space makes perfect for that first time buyer. Large living room with access to a good size patio. Good size dining area and kitchen. Insuite laundry with good size storage room. 2 good size bedrooms. Parking stall is conveniently located next to side entrance which makes for a quick walk to the unit with all your groceries. Truly a great location and priced for a quick sale!! (id:1945)
powered by

Property DetailsKey information about 102 5065 31 Av Nw
Interior FeaturesDiscover the interior design and amenities
Exterior & Lot FeaturesLearn about the exterior and lot specifics of 102 5065 31 Av Nw
Location & CommunityUnderstand the neighborhood and community
Property Management & AssociationFind out management and association details
Tax & Legal InformationGet tax and legal details applicable to 102 5065 31 Av Nw
Room Dimensions

This listing content provided by REALTOR.ca
has
been licensed by REALTOR®
members of The Canadian Real Estate Association
members of The Canadian Real Estate Association
Nearby Listings Stat
Active listings
25
Min Price
$97,000
Max Price
$259,000
Avg Price
$167,994
Days on Market
47 days
Sold listings
18
Min Sold Price
$124,950
Max Sold Price
$275,000
Avg Sold Price
$166,539
Days until Sold
64 days















