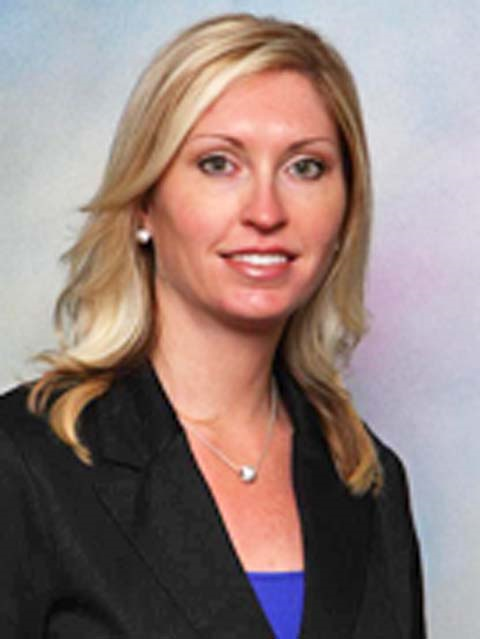12 Northwood Crescent, Belleville
- Bedrooms: 3
- Bathrooms: 2
- Type: Residential
- Added: 3 days ago
- Updated: 3 days ago
- Last Checked: 7 hours ago
Welcome to 12 Northwood Crescent, Full Brick Detached Bungalow on 55x100 Feet Lot. Renovated Home with New Flooring Throughout Main Floor, New Kitchen Freshly Painted. Dining Room can be Converted to 3 Bedroom on Main Floor, Side Door offers Direct Entrance to Finished Basement with Large Recreation Room. 4 Piece Shower and Rough-In Kitchenette. Recreation Room can be used as Bedroom in Basement. Minutes to Hospital, Schools, Shopping, Park, and Public Transit. No sidewalk, Parking for 4 Cars.
powered by

Property DetailsKey information about 12 Northwood Crescent
- Cooling: Central air conditioning
- Heating: Forced air, Natural gas
- Stories: 1
- Structure Type: House
- Exterior Features: Brick
- Architectural Style: Bungalow
Interior FeaturesDiscover the interior design and amenities
- Basement: Finished, N/A
- Flooring: Laminate
- Appliances: Water meter, Water Heater
- Bedrooms Total: 3
Exterior & Lot FeaturesLearn about the exterior and lot specifics of 12 Northwood Crescent
- Lot Features: Carpet Free, In-Law Suite
- Water Source: Municipal water
- Parking Total: 4
- Parking Features: Carport
- Lot Size Dimensions: 55 x 100 FT
Location & CommunityUnderstand the neighborhood and community
- Directions: Farley Ave/Northwood Cres
- Common Interest: Freehold
Utilities & SystemsReview utilities and system installations
- Sewer: Sanitary sewer
Tax & Legal InformationGet tax and legal details applicable to 12 Northwood Crescent
- Tax Annual Amount: 3200
Room Dimensions

This listing content provided by REALTOR.ca
has
been licensed by REALTOR®
members of The Canadian Real Estate Association
members of The Canadian Real Estate Association
Nearby Listings Stat
Active listings
12
Min Price
$339,900
Max Price
$689,900
Avg Price
$517,608
Days on Market
64 days
Sold listings
6
Min Sold Price
$389,900
Max Sold Price
$2,585,000
Avg Sold Price
$876,700
Days until Sold
117 days
Nearby Places
Additional Information about 12 Northwood Crescent



































