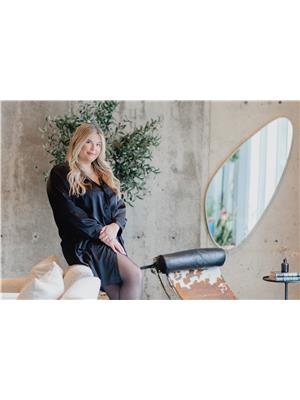511 Montrose Road, Quinte West
- Bedrooms: 3
- Bathrooms: 2
- Type: Residential
- Added: 45 days ago
- Updated: 16 days ago
- Last Checked: 16 hours ago
Imagine living on a quiet road in a friendly community on a large lot with a deep backyardoverlooking woods. This 3-bedroom 2-bathroom home could make your dream a reality. With a largeeat-in kitchen great for entertaining, a living room with lots of room for family and friends, a family room in the basement great for kids and hanging out, and even a wrap-around porch and a large screened-in porch perfect for summer barbecues and get-togethers, this home truly has everythingy our family could need. Add to that a garage, paved driveway, plug for an EV charger already installed and nearly new roof and furnace. Situated in the sought-after Country Club Village, a short drive to Belleville or Trenton, close to ATV trails and a conservation area, this house truly checks all the boxes. Dont miss the opportunity to make this wonderful home yours.
powered by

Property DetailsKey information about 511 Montrose Road
Interior FeaturesDiscover the interior design and amenities
Exterior & Lot FeaturesLearn about the exterior and lot specifics of 511 Montrose Road
Location & CommunityUnderstand the neighborhood and community
Utilities & SystemsReview utilities and system installations
Tax & Legal InformationGet tax and legal details applicable to 511 Montrose Road
Room Dimensions

This listing content provided by REALTOR.ca
has
been licensed by REALTOR®
members of The Canadian Real Estate Association
members of The Canadian Real Estate Association
Nearby Listings Stat
Active listings
1
Min Price
$539,000
Max Price
$539,000
Avg Price
$539,000
Days on Market
44 days
Sold listings
2
Min Sold Price
$469,900
Max Sold Price
$699,800
Avg Sold Price
$584,850
Days until Sold
72 days
Nearby Places
Additional Information about 511 Montrose Road













