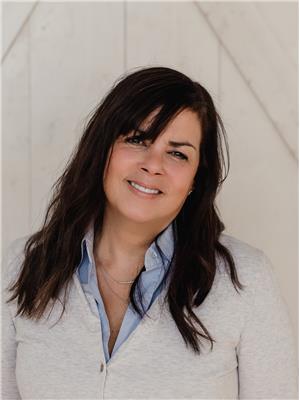857 River Road, Belleville
- Bedrooms: 4
- Bathrooms: 3
- Type: Residential
- Added: 29 days ago
- Updated: 23 days ago
- Last Checked: 21 hours ago
PRICE TO SELL!!! Welcome/ Bienvenue to 857 River Rd. A delightful bungalow situated by the Moira River on a 1.6-acre property. The main floor features 2 bedrooms, 1.5 baths, a laundry room with direct access to a clothesline, a generous living area encompassing a dining room, kitchen, and living room with a gas fireplace. From the living room, you have access to a large deck and hot tub. Rest assured, you will relish your time admiring the Moira River view. The basement includes 2 bedrooms, 1 full bath, a recreation room, an ample storage/utility space (34' X 18'), and a convenient cold room. Don't overlook the double car garage that comes with the property. Moving on to the property's exterior, if you enjoy gardening, you will appreciate the greenhouse, beautiful garden with a water pump, and a convenient cold room....For those concerned about living near the Moira River, the sellers wish to reassure you that they have never experienced any water infiltration issues. The house's elevated position on the property provides effective protection.
powered by

Show
More Details and Features
Property DetailsKey information about 857 River Road
- Cooling: Central air conditioning
- Heating: Forced air, Natural gas
- Stories: 1
- Structure Type: House
- Exterior Features: Brick
- Foundation Details: Block
- Architectural Style: Bungalow
Interior FeaturesDiscover the interior design and amenities
- Basement: Partially finished, Full
- Appliances: Hot Tub, Central Vacuum, Garage door opener remote(s), Water Heater
- Bedrooms Total: 4
- Fireplaces Total: 1
- Bathrooms Partial: 1
Exterior & Lot FeaturesLearn about the exterior and lot specifics of 857 River Road
- View: Direct Water View
- Lot Features: Cul-de-sac, Carpet Free, Sump Pump
- Parking Total: 8
- Water Body Name: Moira
- Parking Features: Attached Garage
- Building Features: Fireplace(s)
- Lot Size Dimensions: 80 x 925.7 FT
- Waterfront Features: Waterfront
Location & CommunityUnderstand the neighborhood and community
- Directions: Harmony Rd & River Rd
- Common Interest: Freehold
Utilities & SystemsReview utilities and system installations
- Sewer: Septic System
- Utilities: Cable
Tax & Legal InformationGet tax and legal details applicable to 857 River Road
- Tax Year: 2024
- Tax Annual Amount: 4138.33
- Zoning Description: EP & RR
Room Dimensions

This listing content provided by REALTOR.ca
has
been licensed by REALTOR®
members of The Canadian Real Estate Association
members of The Canadian Real Estate Association
Nearby Listings Stat
Active listings
2
Min Price
$659,900
Max Price
$749,900
Avg Price
$704,900
Days on Market
29 days
Sold listings
0
Min Sold Price
$0
Max Sold Price
$0
Avg Sold Price
$0
Days until Sold
days
Additional Information about 857 River Road


















































