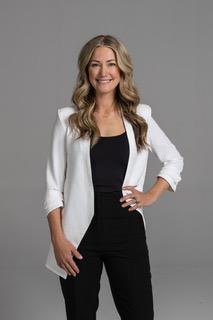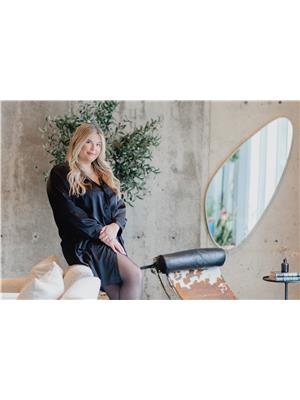236 Queen Street, Tyendinaga
- Bedrooms: 3
- Bathrooms: 2
- Type: Residential
- Added: 75 days ago
- Updated: 31 days ago
- Last Checked: 6 hours ago
Welcome to this stunning waterfront home! This beautifully renovated property boasts 3 bedrooms, 2 bathrooms, and sits on a spacious 2.544-acre lot with 615 ft of water frontage. The large fully fenced area provides plenty of privacy, while the double car garage and open-air storage area offer convenience and ample storage space. Step inside and be greeted by a charming 3-season sunroom that leads to an inviting sitting area or perfect home office. The main floor features an open concept layout with a newly renovated kitchen including center island, dining area, and living room that offer panoramic views of the water. Additionally, a large rec room with access to the covered carport or the backyard provides a versatile space for entertaining or relaxing. Convenience is key with main floor laundry, a four-piece bathroom, and a spacious bedroom on the main level. Upstairs, you'll find the master bedroom complete with a large double closet and a 3-piece bathroom. The double car garage features two separate doors and an open storage area in the back, perfect for hobbyists or gardeners to enjoy. Launch your boat on your boat ramp out to the Bay of Quinte or Lake Ontario for a relaxing day out on the water. Don't miss out on the opportunity to make this waterfront oasis your new home! (id:1945)
powered by

Property DetailsKey information about 236 Queen Street
- Cooling: Central air conditioning
- Heating: Forced air, Propane
- Stories: 2
- Structure Type: House
- Exterior Features: Vinyl siding
- Foundation Details: Stone, Block
Interior FeaturesDiscover the interior design and amenities
- Basement: Unfinished, Partial
- Appliances: Washer, Refrigerator, Dishwasher, Stove, Dryer
- Bedrooms Total: 3
Exterior & Lot FeaturesLearn about the exterior and lot specifics of 236 Queen Street
- View: Direct Water View, Unobstructed Water View
- Lot Features: Cul-de-sac
- Parking Total: 6
- Water Body Name: Salmon
- Parking Features: Detached Garage
- Lot Size Dimensions: 615.3 x 188.4 FT ; Lot Size Irregular - See Attachment
- Waterfront Features: Waterfront
Location & CommunityUnderstand the neighborhood and community
- Directions: Hwy 2 to York Rd to Queen St to #236
- Common Interest: Freehold
Utilities & SystemsReview utilities and system installations
- Sewer: Septic System
Tax & Legal InformationGet tax and legal details applicable to 236 Queen Street
- Tax Annual Amount: 1705.76
Room Dimensions

This listing content provided by REALTOR.ca
has
been licensed by REALTOR®
members of The Canadian Real Estate Association
members of The Canadian Real Estate Association
Nearby Listings Stat
Active listings
1
Min Price
$638,800
Max Price
$638,800
Avg Price
$638,800
Days on Market
75 days
Sold listings
0
Min Sold Price
$0
Max Sold Price
$0
Avg Sold Price
$0
Days until Sold
days
Nearby Places
Additional Information about 236 Queen Street

















































